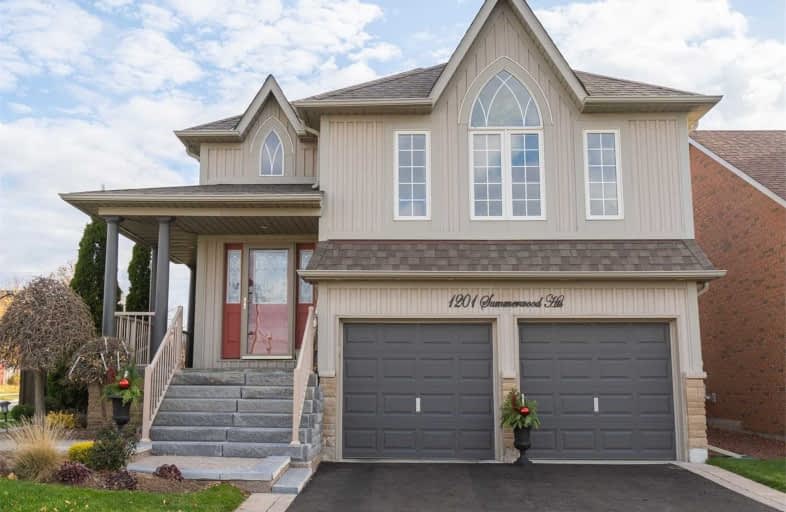
Jeanne Sauvé Public School
Elementary: Public
1.30 km
St Kateri Tekakwitha Catholic School
Elementary: Catholic
1.46 km
Gordon B Attersley Public School
Elementary: Public
0.94 km
St Joseph Catholic School
Elementary: Catholic
0.05 km
St John Bosco Catholic School
Elementary: Catholic
1.32 km
Pierre Elliott Trudeau Public School
Elementary: Public
1.22 km
DCE - Under 21 Collegiate Institute and Vocational School
Secondary: Public
4.79 km
Monsignor Paul Dwyer Catholic High School
Secondary: Catholic
4.43 km
R S Mclaughlin Collegiate and Vocational Institute
Secondary: Public
4.56 km
Eastdale Collegiate and Vocational Institute
Secondary: Public
2.84 km
O'Neill Collegiate and Vocational Institute
Secondary: Public
3.58 km
Maxwell Heights Secondary School
Secondary: Public
1.25 km














