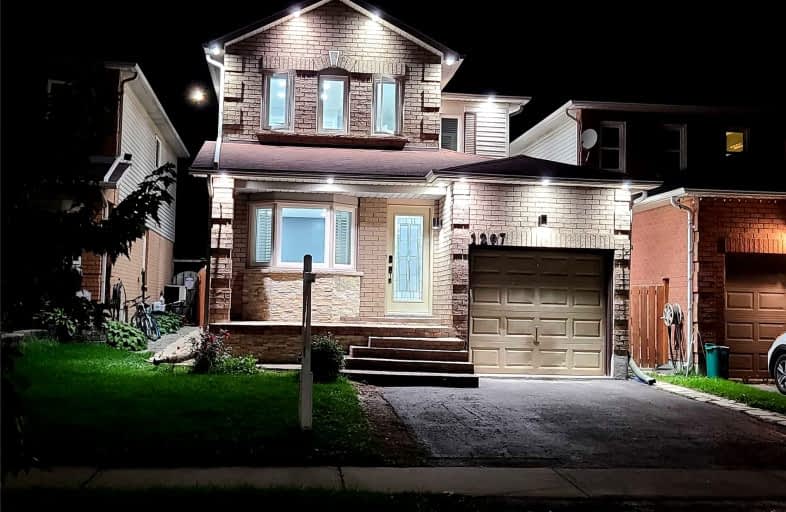
Video Tour

Adelaide Mclaughlin Public School
Elementary: Public
1.73 km
St Paul Catholic School
Elementary: Catholic
1.76 km
Stephen G Saywell Public School
Elementary: Public
2.09 km
Sir Samuel Steele Public School
Elementary: Public
0.86 km
John Dryden Public School
Elementary: Public
0.85 km
St Mark the Evangelist Catholic School
Elementary: Catholic
1.07 km
Father Donald MacLellan Catholic Sec Sch Catholic School
Secondary: Catholic
1.42 km
Monsignor Paul Dwyer Catholic High School
Secondary: Catholic
1.47 km
R S Mclaughlin Collegiate and Vocational Institute
Secondary: Public
1.86 km
Anderson Collegiate and Vocational Institute
Secondary: Public
3.61 km
Father Leo J Austin Catholic Secondary School
Secondary: Catholic
2.40 km
Sinclair Secondary School
Secondary: Public
2.45 km













