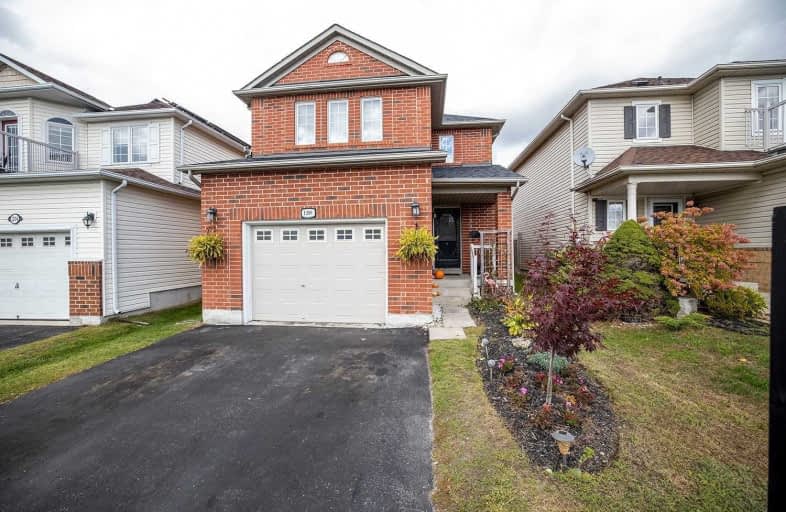
3D Walkthrough

S T Worden Public School
Elementary: Public
1.75 km
St John XXIII Catholic School
Elementary: Catholic
2.25 km
Harmony Heights Public School
Elementary: Public
1.39 km
Vincent Massey Public School
Elementary: Public
1.35 km
Forest View Public School
Elementary: Public
1.86 km
Pierre Elliott Trudeau Public School
Elementary: Public
1.58 km
DCE - Under 21 Collegiate Institute and Vocational School
Secondary: Public
4.27 km
Monsignor John Pereyma Catholic Secondary School
Secondary: Catholic
4.64 km
Courtice Secondary School
Secondary: Public
3.46 km
Eastdale Collegiate and Vocational Institute
Secondary: Public
1.23 km
O'Neill Collegiate and Vocational Institute
Secondary: Public
3.65 km
Maxwell Heights Secondary School
Secondary: Public
3.64 km







