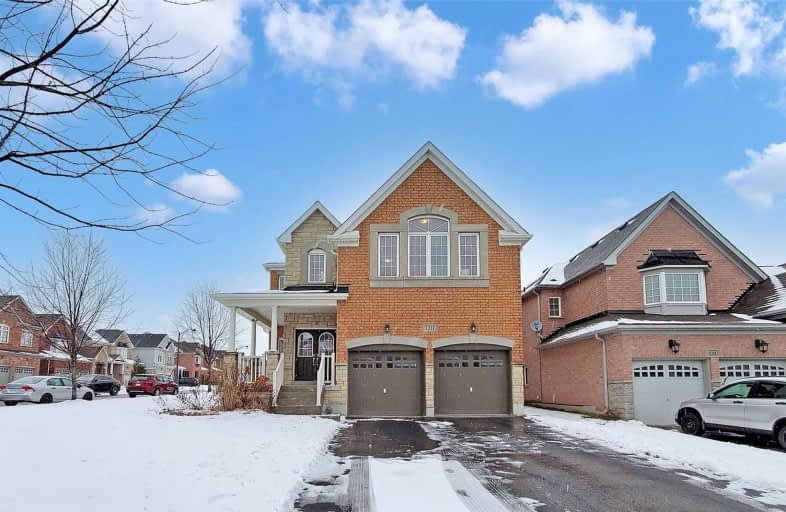
Jeanne Sauvé Public School
Elementary: Public
1.43 km
St Kateri Tekakwitha Catholic School
Elementary: Catholic
0.73 km
St Joseph Catholic School
Elementary: Catholic
2.08 km
St John Bosco Catholic School
Elementary: Catholic
1.49 km
Seneca Trail Public School Elementary School
Elementary: Public
0.46 km
Norman G. Powers Public School
Elementary: Public
0.87 km
DCE - Under 21 Collegiate Institute and Vocational School
Secondary: Public
6.83 km
Monsignor Paul Dwyer Catholic High School
Secondary: Catholic
6.14 km
R S Mclaughlin Collegiate and Vocational Institute
Secondary: Public
6.35 km
Eastdale Collegiate and Vocational Institute
Secondary: Public
4.66 km
O'Neill Collegiate and Vocational Institute
Secondary: Public
5.61 km
Maxwell Heights Secondary School
Secondary: Public
1.03 km














