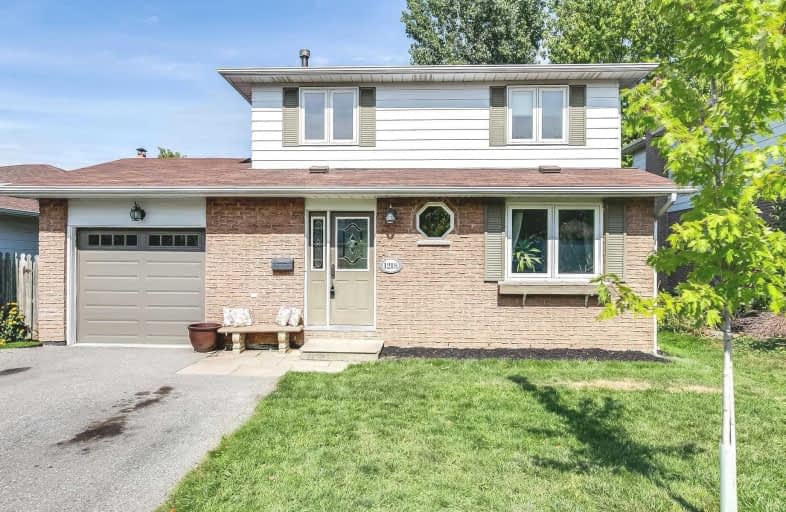Sold on Sep 09, 2020
Note: Property is not currently for sale or for rent.

-
Type: Detached
-
Style: 2-Storey
-
Lot Size: 42.68 x 118 Feet
-
Age: No Data
-
Taxes: $4,300 per year
-
Days on Site: 13 Days
-
Added: Aug 27, 2020 (1 week on market)
-
Updated:
-
Last Checked: 2 months ago
-
MLS®#: E4888918
-
Listed By: Re/max realtron property group realty inc., brokerage
Fantastic Opportunity To Own This Well-Kept Home On A Ravine Lot! Enjoy Tranquility & Privacy Of No Neighbours Behind! Finished Walk-Out Bsmt! Main Floor Office Can Be 5th Bedroom! Spacious Family Home W/Picturesque Views! Convenient Location In Established Neighbourhood! The Best Of Both Worlds! Private Setting Near All Amenities! Whether Its Morning Coffees On Your Deck Or Cozy Nights By The Fireplace In Your Walk-Out Basement - This Home Is Sure To Please!
Extras
Existing Fridge, Stove, B/In Dishwasher, Washer & Dryer, New Central Air Conditioner, (2013) Roof, All Electrical Light Fixtures, All Window Coverings, Gas Furnace, Hot Water Tank Is A Rental, Garage Door Opener & Keypad
Property Details
Facts for 1218 Cherrydown Drive, Oshawa
Status
Days on Market: 13
Last Status: Sold
Sold Date: Sep 09, 2020
Closed Date: Oct 29, 2020
Expiry Date: Dec 31, 2020
Sold Price: $620,000
Unavailable Date: Sep 09, 2020
Input Date: Aug 27, 2020
Property
Status: Sale
Property Type: Detached
Style: 2-Storey
Area: Oshawa
Community: Donevan
Availability Date: 30/60/Tba
Inside
Bedrooms: 4
Bedrooms Plus: 1
Bathrooms: 2
Kitchens: 1
Rooms: 7
Den/Family Room: Yes
Air Conditioning: Central Air
Fireplace: Yes
Laundry Level: Lower
Washrooms: 2
Building
Basement: Finished
Basement 2: W/O
Heat Type: Forced Air
Heat Source: Gas
Exterior: Alum Siding
Exterior: Brick
Water Supply: Municipal
Special Designation: Unknown
Parking
Driveway: Private
Garage Spaces: 1
Garage Type: Attached
Covered Parking Spaces: 3
Total Parking Spaces: 2
Fees
Tax Year: 2020
Tax Legal Description: Pcl 34-1, Sec M1033; Lt 34, Pl M1033 ; City Of Osh
Taxes: $4,300
Highlights
Feature: Clear View
Feature: Fenced Yard
Feature: Public Transit
Feature: Ravine
Feature: School
Feature: Wooded/Treed
Land
Cross Street: Grandview St. S / Bl
Municipality District: Oshawa
Fronting On: North
Pool: None
Sewer: Sewers
Lot Depth: 118 Feet
Lot Frontage: 42.68 Feet
Additional Media
- Virtual Tour: https://tours.realtronaccelerate.ca/1679592?idx=1
Rooms
Room details for 1218 Cherrydown Drive, Oshawa
| Type | Dimensions | Description |
|---|---|---|
| Living Main | 3.40 x 5.23 | Hardwood Floor, Bay Window, French Doors |
| Dining Main | 2.72 x 3.41 | Hardwood Floor, Window, O/Looks Ravine |
| Kitchen Main | 2.40 x 2.75 | Vinyl Floor, Window, B/I Dishwasher |
| Office Main | 2.61 x 2.85 | Laminate, Window, Closet |
| Foyer Main | 1.52 x 3.96 | Vinyl Floor, Access To Garage, 2 Pc Bath |
| Master 2nd | 2.98 x 3.84 | Broadloom, Closet, Window |
| 2nd Br 2nd | 3.14 x 3.39 | Broadloom, Closet, Window |
| 3rd Br 2nd | 2.99 x 3.35 | Broadloom, Closet, Window |
| 4th Br 2nd | 2.52 x 2.98 | Laminate, Closet, Window |
| Rec Lower | 4.29 x 6.72 | Combined W/Family, Gas Fireplace, W/O To Yard |
| Laundry Lower | 2.54 x 4.52 | Vinyl Floor, B/I Shelves, Separate Rm |
| Other Lower | 2.76 x 2.76 | B/I Bar, Open Concept |
| XXXXXXXX | XXX XX, XXXX |
XXXX XXX XXXX |
$XXX,XXX |
| XXX XX, XXXX |
XXXXXX XXX XXXX |
$XXX,XXX |
| XXXXXXXX XXXX | XXX XX, XXXX | $620,000 XXX XXXX |
| XXXXXXXX XXXXXX | XXX XX, XXXX | $599,900 XXX XXXX |

Campbell Children's School
Elementary: HospitalS T Worden Public School
Elementary: PublicSt John XXIII Catholic School
Elementary: CatholicSt. Mother Teresa Catholic Elementary School
Elementary: CatholicForest View Public School
Elementary: PublicDr G J MacGillivray Public School
Elementary: PublicDCE - Under 21 Collegiate Institute and Vocational School
Secondary: PublicG L Roberts Collegiate and Vocational Institute
Secondary: PublicMonsignor John Pereyma Catholic Secondary School
Secondary: CatholicCourtice Secondary School
Secondary: PublicHoly Trinity Catholic Secondary School
Secondary: CatholicEastdale Collegiate and Vocational Institute
Secondary: Public- 2 bath
- 4 bed
- 1100 sqft



