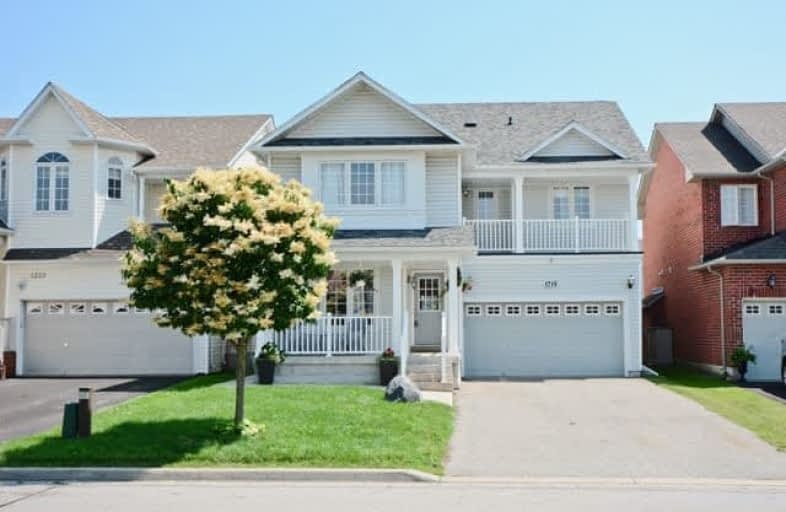Sold on Jul 04, 2017
Note: Property is not currently for sale or for rent.

-
Type: Detached
-
Style: 2-Storey
-
Size: 2000 sqft
-
Lot Size: 40.03 x 110.73 Feet
-
Age: No Data
-
Taxes: $5,367 per year
-
Days on Site: 3 Days
-
Added: Sep 07, 2019 (3 days on market)
-
Updated:
-
Last Checked: 2 months ago
-
MLS®#: E3859095
-
Listed By: Re/max hallmark fraser group realty, brokerage
*Open House Sat/Sun 2-4* Stunning Detached Home In Sought-After Family Neighbourhood. Spacious Open Concept Kitchen Looks Into Great Room W/ Soaring 18' Cathedral Ceilings & Cozy Gas Fireplace. Brand New Laminate On Main Floor & Porcelain Floors & Custom Backsplash In Kitchen. W/O To Poured Concrete Patio & Backyard Oasis W/ Perennials And Gazebo . Professionally Finished Basement W/ Fireplace & B/I Shelves. Close To 401, Shopping & Amenities, Golf & Parks.
Extras
Fridge, Stove, B/I Microwave, B/I Dishwasher, Washer,Dryer, Garburator, 2 Wardrobes In Master Br, Elfs, Roof (2016), Window Coverings, Furnace (Owned), Hard Top Gazebo *Exclude: Hwt (Rental), All Garden Ornaments, Fridge In Garage
Property Details
Facts for 1219 Wadebridge Crescent, Oshawa
Status
Days on Market: 3
Last Status: Sold
Sold Date: Jul 04, 2017
Closed Date: Jul 28, 2017
Expiry Date: Aug 31, 2017
Sold Price: $660,000
Unavailable Date: Jul 04, 2017
Input Date: Jul 01, 2017
Prior LSC: Listing with no contract changes
Property
Status: Sale
Property Type: Detached
Style: 2-Storey
Size (sq ft): 2000
Area: Oshawa
Community: Eastdale
Availability Date: 30 Days Tba
Inside
Bedrooms: 4
Bathrooms: 4
Kitchens: 1
Rooms: 6
Den/Family Room: Yes
Air Conditioning: Central Air
Fireplace: Yes
Laundry Level: Lower
Central Vacuum: N
Washrooms: 4
Utilities
Electricity: Yes
Gas: Yes
Cable: Yes
Telephone: Yes
Building
Basement: Finished
Heat Type: Other
Heat Source: Gas
Exterior: Vinyl Siding
UFFI: No
Water Supply: Municipal
Special Designation: Unknown
Parking
Driveway: Private
Garage Spaces: 2
Garage Type: Attached
Covered Parking Spaces: 4
Total Parking Spaces: 6
Fees
Tax Year: 2017
Tax Legal Description: Lot 20, Plan 40M2078, Oshawa, Regional Municipalit
Taxes: $5,367
Highlights
Feature: Golf
Feature: Park
Feature: Public Transit
Land
Cross Street: Townline/Adelaide
Municipality District: Oshawa
Fronting On: South
Pool: None
Sewer: Sewers
Lot Depth: 110.73 Feet
Lot Frontage: 40.03 Feet
Lot Irregularities: Premium Lot
Zoning: Residential
Rooms
Room details for 1219 Wadebridge Crescent, Oshawa
| Type | Dimensions | Description |
|---|---|---|
| Living Main | 3.18 x 3.66 | Laminate, Combined W/Dining, Open Concept |
| Dining Main | 3.18 x 3.30 | Laminate, Combined W/Living, Open Concept |
| Kitchen Main | 4.42 x 4.88 | Porcelain Floor, Custom Backsplash, W/O To Patio |
| Great Rm Main | 3.73 x 5.23 | Laminate, Gas Fireplace, Cathedral Ceiling |
| Master 2nd | 4.37 x 4.42 | Broadloom, 4 Pc Ensuite, W/I Closet |
| 2nd Br 2nd | 2.79 x 3.30 | Broadloom, Closet, Window |
| 3rd Br 2nd | 3.40 x 4.62 | Broadloom, Closet, Window |
| 4th Br 2nd | 3.23 x 3.89 | Broadloom, Closet, Window |
| Rec Bsmt | 5.30 x 9.40 | Laminate, Pot Lights, Window |
| Other Bsmt | 3.94 x 4.01 | Laminate, Pot Lights, Window |
| XXXXXXXX | XXX XX, XXXX |
XXXX XXX XXXX |
$XXX,XXX |
| XXX XX, XXXX |
XXXXXX XXX XXXX |
$XXX,XXX | |
| XXXXXXXX | XXX XX, XXXX |
XXXXXXX XXX XXXX |
|
| XXX XX, XXXX |
XXXXXX XXX XXXX |
$XXX,XXX |
| XXXXXXXX XXXX | XXX XX, XXXX | $660,000 XXX XXXX |
| XXXXXXXX XXXXXX | XXX XX, XXXX | $600,000 XXX XXXX |
| XXXXXXXX XXXXXXX | XXX XX, XXXX | XXX XXXX |
| XXXXXXXX XXXXXX | XXX XX, XXXX | $699,900 XXX XXXX |

S T Worden Public School
Elementary: PublicSt John XXIII Catholic School
Elementary: CatholicHarmony Heights Public School
Elementary: PublicVincent Massey Public School
Elementary: PublicForest View Public School
Elementary: PublicPierre Elliott Trudeau Public School
Elementary: PublicDCE - Under 21 Collegiate Institute and Vocational School
Secondary: PublicMonsignor John Pereyma Catholic Secondary School
Secondary: CatholicCourtice Secondary School
Secondary: PublicEastdale Collegiate and Vocational Institute
Secondary: PublicO'Neill Collegiate and Vocational Institute
Secondary: PublicMaxwell Heights Secondary School
Secondary: Public- 3 bath
- 4 bed
- 3 bath
- 4 bed




