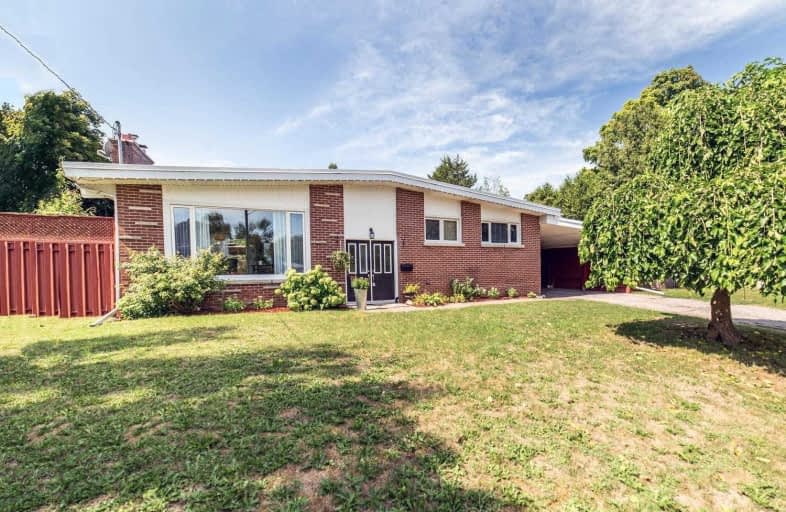
St John XXIII Catholic School
Elementary: Catholic
1.37 km
Sir Albert Love Catholic School
Elementary: Catholic
1.61 km
Harmony Heights Public School
Elementary: Public
1.66 km
Vincent Massey Public School
Elementary: Public
0.61 km
Forest View Public School
Elementary: Public
1.04 km
Clara Hughes Public School Elementary Public School
Elementary: Public
1.23 km
DCE - Under 21 Collegiate Institute and Vocational School
Secondary: Public
3.26 km
Monsignor John Pereyma Catholic Secondary School
Secondary: Catholic
3.31 km
Courtice Secondary School
Secondary: Public
3.79 km
Eastdale Collegiate and Vocational Institute
Secondary: Public
0.66 km
O'Neill Collegiate and Vocational Institute
Secondary: Public
3.01 km
Maxwell Heights Secondary School
Secondary: Public
4.63 km














