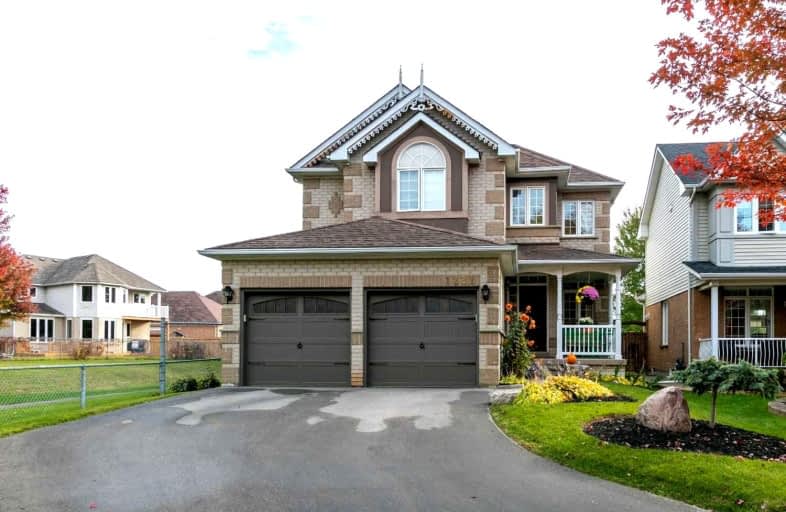
Jeanne Sauvé Public School
Elementary: Public
1.57 km
St Kateri Tekakwitha Catholic School
Elementary: Catholic
0.94 km
Gordon B Attersley Public School
Elementary: Public
1.51 km
St Joseph Catholic School
Elementary: Catholic
0.83 km
Pierre Elliott Trudeau Public School
Elementary: Public
0.83 km
Norman G. Powers Public School
Elementary: Public
1.06 km
DCE - Under 21 Collegiate Institute and Vocational School
Secondary: Public
5.34 km
Monsignor John Pereyma Catholic Secondary School
Secondary: Catholic
6.49 km
R S Mclaughlin Collegiate and Vocational Institute
Secondary: Public
5.31 km
Eastdale Collegiate and Vocational Institute
Secondary: Public
3.01 km
O'Neill Collegiate and Vocational Institute
Secondary: Public
4.21 km
Maxwell Heights Secondary School
Secondary: Public
1.28 km














