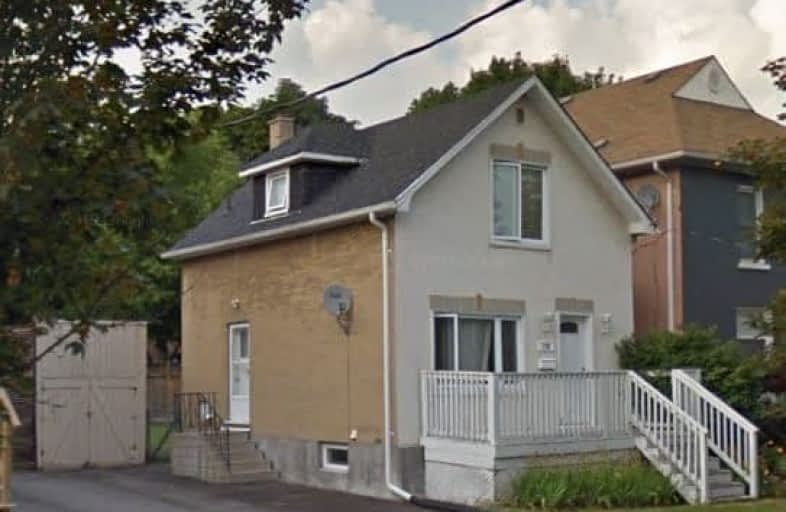
Mary Street Community School
Elementary: Public
0.25 km
Hillsdale Public School
Elementary: Public
1.40 km
Village Union Public School
Elementary: Public
1.38 km
Coronation Public School
Elementary: Public
1.06 km
Walter E Harris Public School
Elementary: Public
1.37 km
Dr S J Phillips Public School
Elementary: Public
1.47 km
DCE - Under 21 Collegiate Institute and Vocational School
Secondary: Public
1.05 km
Durham Alternative Secondary School
Secondary: Public
1.83 km
Monsignor John Pereyma Catholic Secondary School
Secondary: Catholic
2.89 km
R S Mclaughlin Collegiate and Vocational Institute
Secondary: Public
2.44 km
Eastdale Collegiate and Vocational Institute
Secondary: Public
2.25 km
O'Neill Collegiate and Vocational Institute
Secondary: Public
0.54 km



