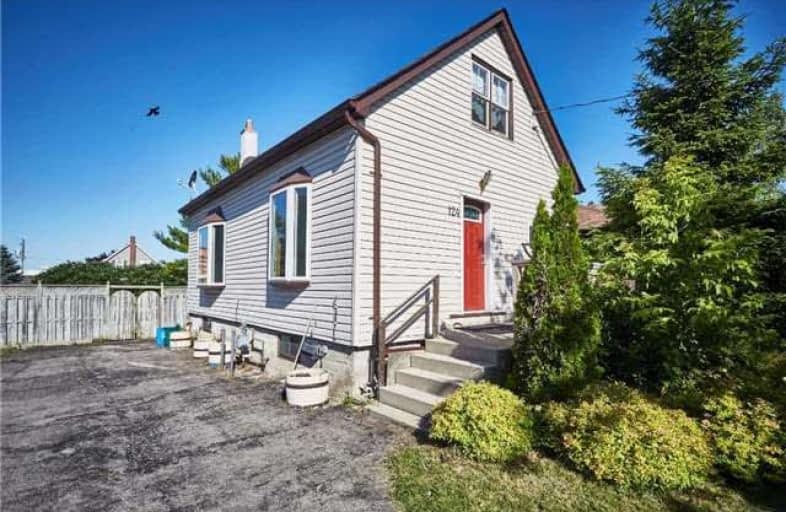Note: Property is not currently for sale or for rent.

-
Type: Detached
-
Style: 1 1/2 Storey
-
Lot Size: 45 x 125 Feet
-
Age: No Data
-
Taxes: $2,839 per year
-
Days on Site: 5 Days
-
Added: Sep 07, 2019 (5 days on market)
-
Updated:
-
Last Checked: 1 month ago
-
MLS®#: E3863448
-
Listed By: Dan plowman team realty inc., brokerage
Perfect Opportunity For Home Ownership! Welcome To This Fully Detached 1 1/2 Story Home Located In The Heart Of Oshawa! This 2+1 Brm Features Tons Of Natural Light & Laminate Floors T/O The Office, Family Rm & Living Rm. O/C Formal Dining Rm Leads You Into A Spacious Kitchen W/B/I Oven, Ample Cupboard & Counter Space. Enjoy A S/G W/O To Your Deck In A Fully Fenced In Yard, Perfect For Those Warm Summer Nights! Upstrs Offers 2 Bright Spacious Brms W/Storage.*
Extras
*Lower Includes Its Own Designated Laundry Space, Large Rec Rm W/Wet Bar, 3rd Brm & 3Pc Bath! Separate Side Entrance & Lots Of Parking!
Property Details
Facts for 124 Grenfell Street, Oshawa
Status
Days on Market: 5
Last Status: Sold
Sold Date: Jul 11, 2017
Closed Date: Aug 28, 2017
Expiry Date: Oct 06, 2017
Sold Price: $280,000
Unavailable Date: Jul 11, 2017
Input Date: Jul 06, 2017
Prior LSC: Listing with no contract changes
Property
Status: Sale
Property Type: Detached
Style: 1 1/2 Storey
Area: Oshawa
Community: Vanier
Availability Date: Immediate
Inside
Bedrooms: 2
Bedrooms Plus: 1
Bathrooms: 2
Kitchens: 1
Rooms: 7
Den/Family Room: Yes
Air Conditioning: Central Air
Fireplace: No
Washrooms: 2
Building
Basement: Finished
Heat Type: Forced Air
Heat Source: Gas
Exterior: Vinyl Siding
Water Supply: Municipal
Special Designation: Unknown
Parking
Driveway: Private
Garage Type: None
Covered Parking Spaces: 6
Total Parking Spaces: 6
Fees
Tax Year: 2017
Tax Legal Description: Lt 136 Pl 178 East Whitby; Pt Lt 137 Pl178 Whitby*
Taxes: $2,839
Land
Cross Street: King / Grenfell
Municipality District: Oshawa
Fronting On: West
Pool: None
Sewer: Sewers
Lot Depth: 125 Feet
Lot Frontage: 45 Feet
Rooms
Room details for 124 Grenfell Street, Oshawa
| Type | Dimensions | Description |
|---|---|---|
| Kitchen Main | 2.86 x 3.61 | Walk-Out, W/O To Deck, B/I Stove |
| Living Main | 2.93 x 3.77 | Bay Window, Laminate |
| Office Main | 2.46 x 2.82 | Window, Laminate |
| Family Main | 2.81 x 5.09 | Bay Window, Laminate |
| Dining Main | 2.90 x 4.12 | Window, Open Concept |
| Master Upper | 3.75 x 5.31 | Closet, Window, Broadloom |
| 2nd Br Upper | 3.50 x 3.75 | Window, Broadloom |
| Rec Lower | 3.07 x 5.43 | Window, Broadloom |
| 3rd Br Lower | 2.77 x 4.28 | Broadloom, Window |
| Laundry Lower | 3.00 x 3.26 | |
| Other Lower | 2.57 x 2.77 |
| XXXXXXXX | XXX XX, XXXX |
XXXX XXX XXXX |
$XXX,XXX |
| XXX XX, XXXX |
XXXXXX XXX XXXX |
$XXX,XXX |
| XXXXXXXX XXXX | XXX XX, XXXX | $280,000 XXX XXXX |
| XXXXXXXX XXXXXX | XXX XX, XXXX | $275,000 XXX XXXX |

College Hill Public School
Elementary: PublicÉÉC Corpus-Christi
Elementary: CatholicSt Thomas Aquinas Catholic School
Elementary: CatholicWoodcrest Public School
Elementary: PublicVillage Union Public School
Elementary: PublicWaverly Public School
Elementary: PublicDCE - Under 21 Collegiate Institute and Vocational School
Secondary: PublicFather Donald MacLellan Catholic Sec Sch Catholic School
Secondary: CatholicDurham Alternative Secondary School
Secondary: PublicMonsignor Paul Dwyer Catholic High School
Secondary: CatholicR S Mclaughlin Collegiate and Vocational Institute
Secondary: PublicO'Neill Collegiate and Vocational Institute
Secondary: Public- 5 bath
- 6 bed



