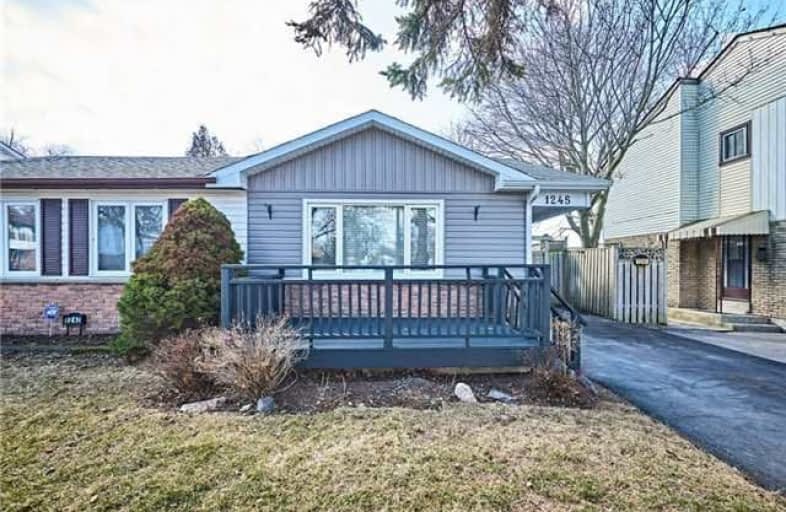Sold on Apr 17, 2018
Note: Property is not currently for sale or for rent.

-
Type: Semi-Detached
-
Style: Backsplit 3
-
Lot Size: 30 x 104.02 Feet
-
Age: No Data
-
Taxes: $3,125 per year
-
Days on Site: 5 Days
-
Added: Sep 07, 2019 (5 days on market)
-
Updated:
-
Last Checked: 3 months ago
-
MLS®#: E4094470
-
Listed By: Dan plowman team realty inc., brokerage
Pride Of Home Ownership Shows In This Semi Detached 3 Brm 3 Lvl Backsplit Located In Quiet Sought After Location In Oshawa! Enter Into This Stunning Renovated Home By Stepping Into Lrg Foyer That Leads Into Open Concept Living/Dining Room. Newly Done Kitchen Features Beautiful Backsplash, & S/S Appliances! Gorgeous Oversized Mudroom Leads Out To Very Private Yard Where You Have Designated Gardening Pods & Lrg Deck.*
Extras
*Head Back In To Upper Lvl To 3 Great Sized Brms. Finished Bsmt Includes Lrg Windows, 2nd Bath & Laminate Flooring. Conveniently Located Close To Highways, Schools, Shops, Banks & So Much More!
Property Details
Facts for 1245 Eldorado Avenue, Oshawa
Status
Days on Market: 5
Last Status: Sold
Sold Date: Apr 17, 2018
Closed Date: May 30, 2018
Expiry Date: Jul 12, 2018
Sold Price: $425,100
Unavailable Date: Apr 17, 2018
Input Date: Apr 12, 2018
Prior LSC: Listing with no contract changes
Property
Status: Sale
Property Type: Semi-Detached
Style: Backsplit 3
Area: Oshawa
Community: Eastdale
Availability Date: Flexible
Inside
Bedrooms: 3
Bathrooms: 2
Kitchens: 1
Rooms: 7
Den/Family Room: No
Air Conditioning: Central Air
Fireplace: No
Washrooms: 2
Building
Basement: Finished
Heat Type: Forced Air
Heat Source: Gas
Exterior: Brick
Exterior: Vinyl Siding
Water Supply: Municipal
Special Designation: Unknown
Parking
Driveway: Pvt Double
Garage Type: None
Covered Parking Spaces: 3
Total Parking Spaces: 3
Fees
Tax Year: 2017
Tax Legal Description: Pcl 141-2 Sec M1019; Ptlt 141 Pl M1019, Pt 10*
Taxes: $3,125
Land
Cross Street: Harmony / Adelaide
Municipality District: Oshawa
Fronting On: North
Pool: None
Sewer: Sewers
Lot Depth: 104.02 Feet
Lot Frontage: 30 Feet
Additional Media
- Virtual Tour: https://unbranded.youriguide.com/1245_eldorado_ave_oshawa_on
Rooms
Room details for 1245 Eldorado Avenue, Oshawa
| Type | Dimensions | Description |
|---|---|---|
| Living Main | 5.27 x 5.36 | Laminate, Window, Combined W/Dining |
| Dining Main | 2.15 x 4.07 | Laminate, Combined W/Living, Open Concept |
| Kitchen Main | 2.77 x 2.88 | Backsplash, Stainless Steel Appl, Ceramic Floor |
| Mudroom Main | 1.66 x 2.78 | Sliding Doors, W/O To Yard |
| Master Upper | 3.12 x 4.40 | Ceiling Fan, Closet, Broadloom |
| 2nd Br Upper | 2.48 x 2.76 | Broadloom, Window, Closet |
| 3rd Br Upper | 2.69 x 3.20 | Closet, Window, Broadloom |
| Rec Lower | 5.25 x 5.82 | Laminate, Window |
| XXXXXXXX | XXX XX, XXXX |
XXXX XXX XXXX |
$XXX,XXX |
| XXX XX, XXXX |
XXXXXX XXX XXXX |
$XXX,XXX |
| XXXXXXXX XXXX | XXX XX, XXXX | $425,100 XXX XXXX |
| XXXXXXXX XXXXXX | XXX XX, XXXX | $399,900 XXX XXXX |

S T Worden Public School
Elementary: PublicSt John XXIII Catholic School
Elementary: CatholicHarmony Heights Public School
Elementary: PublicVincent Massey Public School
Elementary: PublicForest View Public School
Elementary: PublicClara Hughes Public School Elementary Public School
Elementary: PublicDCE - Under 21 Collegiate Institute and Vocational School
Secondary: PublicMonsignor John Pereyma Catholic Secondary School
Secondary: CatholicCourtice Secondary School
Secondary: PublicEastdale Collegiate and Vocational Institute
Secondary: PublicO'Neill Collegiate and Vocational Institute
Secondary: PublicMaxwell Heights Secondary School
Secondary: Public

