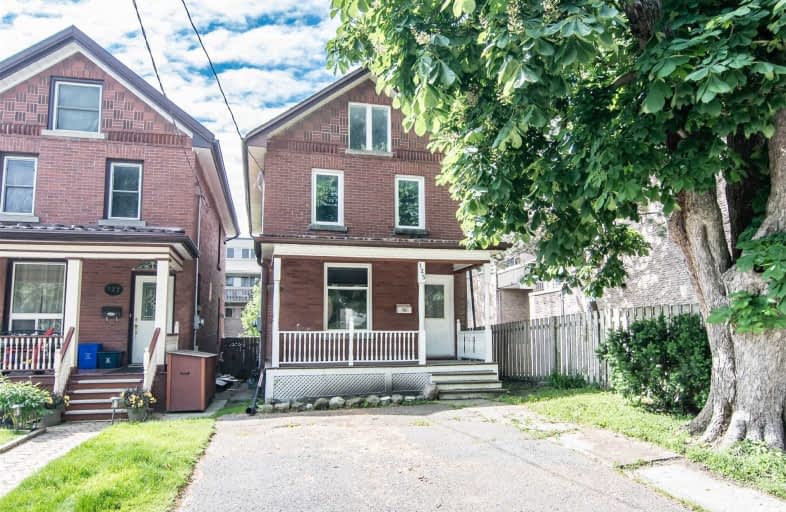Sold on Jun 28, 2019
Note: Property is not currently for sale or for rent.

-
Type: Detached
-
Style: 2-Storey
-
Lot Size: 22 x 132 Feet
-
Age: No Data
-
Taxes: $3,320 per year
-
Days on Site: 10 Days
-
Added: Sep 07, 2019 (1 week on market)
-
Updated:
-
Last Checked: 3 months ago
-
MLS®#: E4489492
-
Listed By: Sutton group-heritage realty inc., brokerage
3+1 Bedroom All Brick 2 Storey Home. Master Bedroom With Cathedral Ceilings & Double Closet. Finished Basement With Bedroom, Family Room, 3Pc Bathroom & Walk Out To Backyard. Large Fully Fenced Backyard With Apple & Pear Trees. Two Car Parking. Walk To Community Centre, School, Costco, Restaurants.
Extras
Fridge, Stove, Washer, Dryer, Tankless Hot Water Tank 2018 (Owned), Natural Gas Furnace, Air Conditioner. Vinyl Windows 2001.
Property Details
Facts for 125 Brock Street East, Oshawa
Status
Days on Market: 10
Last Status: Sold
Sold Date: Jun 28, 2019
Closed Date: Jun 28, 2019
Expiry Date: Oct 31, 2019
Sold Price: $388,500
Unavailable Date: Jun 28, 2019
Input Date: Jun 18, 2019
Prior LSC: Listing with no contract changes
Property
Status: Sale
Property Type: Detached
Style: 2-Storey
Area: Oshawa
Community: O'Neill
Availability Date: 20-60 Days/Tba
Inside
Bedrooms: 3
Bedrooms Plus: 1
Bathrooms: 2
Kitchens: 1
Rooms: 6
Den/Family Room: No
Air Conditioning: Central Air
Fireplace: No
Laundry Level: Lower
Washrooms: 2
Building
Basement: Fin W/O
Heat Type: Forced Air
Heat Source: Gas
Exterior: Brick
Water Supply: Municipal
Special Designation: Unknown
Parking
Driveway: Private
Garage Type: None
Covered Parking Spaces: 2
Total Parking Spaces: 2
Fees
Tax Year: 2018
Tax Legal Description: Plan 45, Pt Lot 15
Taxes: $3,320
Land
Cross Street: Simcoe/Adelaide
Municipality District: Oshawa
Fronting On: South
Pool: None
Sewer: Sewers
Lot Depth: 132 Feet
Lot Frontage: 22 Feet
Additional Media
- Virtual Tour: https://video214.com/play/9fKnLJ8BtYGLTK1d3eiMjQ/s/dark
Rooms
Room details for 125 Brock Street East, Oshawa
| Type | Dimensions | Description |
|---|---|---|
| Kitchen Main | 2.94 x 4.68 | W/O To Deck |
| Dining Main | 3.66 x 6.78 | Combined W/Living |
| Living Main | 3.66 x 6.78 | Combined W/Dining |
| Master 2nd | 3.00 x 4.67 | Parquet Floor, Cathedral Ceiling |
| 2nd Br 2nd | 2.29 x 2.80 | Parquet Floor |
| 3rd Br 2nd | 3.13 x 2.75 | Parquet Floor |
| Family Bsmt | 3.34 x 3.20 | Ceramic Floor |
| Br Bsmt | 2.83 x 4.04 | Ceramic Floor |
| Laundry Bsmt | 2.07 x 2.10 | W/O To Yard |
| Bathroom Bsmt | - | 3 Pc Bath |
| Bathroom 2nd | - | 4 Pc Bath |
| XXXXXXXX | XXX XX, XXXX |
XXXX XXX XXXX |
$XXX,XXX |
| XXX XX, XXXX |
XXXXXX XXX XXXX |
$XXX,XXX | |
| XXXXXXXX | XXX XX, XXXX |
XXXXXXX XXX XXXX |
|
| XXX XX, XXXX |
XXXXXX XXX XXXX |
$XXX,XXX |
| XXXXXXXX XXXX | XXX XX, XXXX | $388,500 XXX XXXX |
| XXXXXXXX XXXXXX | XXX XX, XXXX | $397,000 XXX XXXX |
| XXXXXXXX XXXXXXX | XXX XX, XXXX | XXX XXXX |
| XXXXXXXX XXXXXX | XXX XX, XXXX | $395,000 XXX XXXX |

Mary Street Community School
Elementary: PublicHillsdale Public School
Elementary: PublicVillage Union Public School
Elementary: PublicCoronation Public School
Elementary: PublicWalter E Harris Public School
Elementary: PublicDr S J Phillips Public School
Elementary: PublicDCE - Under 21 Collegiate Institute and Vocational School
Secondary: PublicDurham Alternative Secondary School
Secondary: PublicMonsignor John Pereyma Catholic Secondary School
Secondary: CatholicR S Mclaughlin Collegiate and Vocational Institute
Secondary: PublicEastdale Collegiate and Vocational Institute
Secondary: PublicO'Neill Collegiate and Vocational Institute
Secondary: Public


