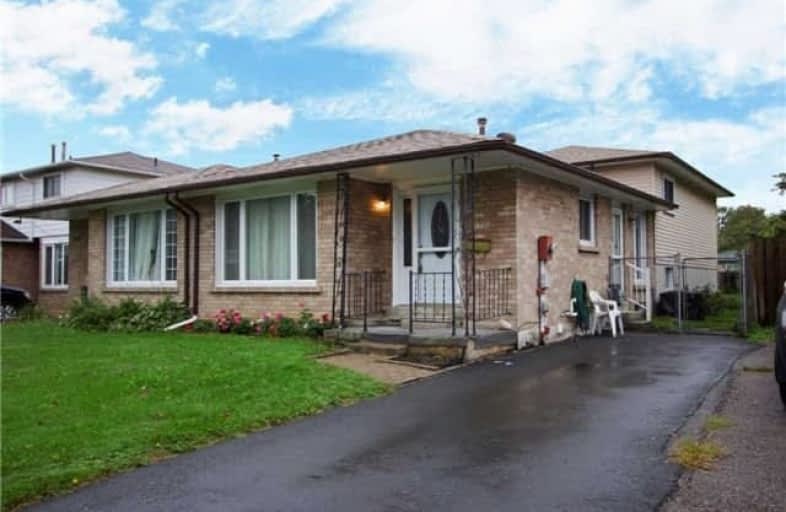Sold on Sep 30, 2018
Note: Property is not currently for sale or for rent.

-
Type: Semi-Detached
-
Style: Backsplit 4
-
Size: 1100 sqft
-
Lot Size: 30.41 x 144.52 Feet
-
Age: 31-50 years
-
Taxes: $3,334 per year
-
Days on Site: 3 Days
-
Added: Sep 07, 2019 (3 days on market)
-
Updated:
-
Last Checked: 3 months ago
-
MLS®#: E4260354
-
Listed By: Keller williams energy real estate, brokerage
Location Is Everything! Semi-Detached In Well Desired Family Oriented Neighbourhood. Main Level Features Bright Eat-In Kitchen With Side Entrance & Combined Living/Dining Room With Large Picture Window. Upper Level Boast 3 Good Sized Bedrooms And 4Pc Bathroom. Lower Level Is Unfinished And Ready For Your Personal Touch. 1,167 Square Foot Home On Huge 144Ft Deep Lot Perfect For Investors Or First Time Buyer! Close To Schools,Transportation And All Amenities!
Extras
Upgrades: Furnace(2017), Central Air(2017), Roof Done In Stages(Front 2017)(Back 2015)Central Vac(2016) Hot Water Heater Owned(2016). Property Is Linked.
Property Details
Facts for 1255 Astra Avenue, Oshawa
Status
Days on Market: 3
Last Status: Sold
Sold Date: Sep 30, 2018
Closed Date: Oct 31, 2018
Expiry Date: Dec 30, 2018
Sold Price: $383,000
Unavailable Date: Sep 30, 2018
Input Date: Sep 27, 2018
Property
Status: Sale
Property Type: Semi-Detached
Style: Backsplit 4
Size (sq ft): 1100
Age: 31-50
Area: Oshawa
Community: Eastdale
Availability Date: Immediate
Inside
Bedrooms: 3
Bathrooms: 1
Kitchens: 1
Rooms: 5
Den/Family Room: Yes
Air Conditioning: Central Air
Fireplace: No
Laundry Level: Lower
Central Vacuum: Y
Washrooms: 1
Building
Basement: Unfinished
Heat Type: Forced Air
Heat Source: Gas
Exterior: Brick
Exterior: Vinyl Siding
Water Supply: Municipal
Special Designation: Unknown
Parking
Driveway: Private
Garage Type: None
Covered Parking Spaces: 2
Total Parking Spaces: 2
Fees
Tax Year: 2018
Tax Legal Description: Plan M1019 Pt Lot 33 Now Rp 40R2820 Part 2
Taxes: $3,334
Highlights
Feature: Park
Feature: Place Of Worship
Feature: Public Transit
Feature: School
Land
Cross Street: Adelaide Ave E & Tow
Municipality District: Oshawa
Fronting On: South
Pool: None
Sewer: Sewers
Lot Depth: 144.52 Feet
Lot Frontage: 30.41 Feet
Additional Media
- Virtual Tour: https://youtu.be/BG_eb0uRzFA
Rooms
Room details for 1255 Astra Avenue, Oshawa
| Type | Dimensions | Description |
|---|---|---|
| Kitchen Main | 2.53 x 5.97 | Laminate, Eat-In Kitchen, Side Door |
| Living Main | 3.60 x 8.51 | Broadloom, French Doors, Picture Window |
| Dining Main | - | Broadloom, Combined W/Living |
| Master Upper | 3.41 x 4.23 | Parquet Floor, Double Closet, Window |
| 2nd Br Upper | 2.82 x 3.41 | Parquet Floor, Closet, Window |
| 3rd Br Upper | 2.80 x 3.11 | Parquet Floor, W/I Closet, Window |
| Other Lower | 3.34 x 7.83 | Unfinished |
| Other Lower | 2.93 x 7.84 | Unfinished |
| Laundry Bsmt | 6.29 x 7.55 | Unfinished |

| XXXXXXXX | XXX XX, XXXX |
XXXX XXX XXXX |
$XXX,XXX |
| XXX XX, XXXX |
XXXXXX XXX XXXX |
$XXX,XXX |
| XXXXXXXX XXXX | XXX XX, XXXX | $383,000 XXX XXXX |
| XXXXXXXX XXXXXX | XXX XX, XXXX | $385,000 XXX XXXX |

S T Worden Public School
Elementary: PublicSt John XXIII Catholic School
Elementary: CatholicHarmony Heights Public School
Elementary: PublicVincent Massey Public School
Elementary: PublicForest View Public School
Elementary: PublicPierre Elliott Trudeau Public School
Elementary: PublicDCE - Under 21 Collegiate Institute and Vocational School
Secondary: PublicMonsignor John Pereyma Catholic Secondary School
Secondary: CatholicCourtice Secondary School
Secondary: PublicEastdale Collegiate and Vocational Institute
Secondary: PublicO'Neill Collegiate and Vocational Institute
Secondary: PublicMaxwell Heights Secondary School
Secondary: Public
