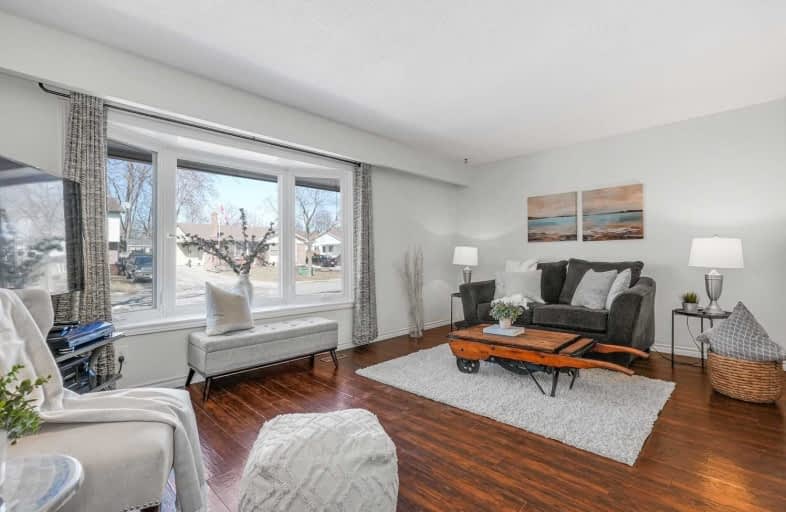
S T Worden Public School
Elementary: Public
1.10 km
St John XXIII Catholic School
Elementary: Catholic
1.53 km
Harmony Heights Public School
Elementary: Public
1.86 km
Vincent Massey Public School
Elementary: Public
1.30 km
Forest View Public School
Elementary: Public
1.15 km
Clara Hughes Public School Elementary Public School
Elementary: Public
2.09 km
DCE - Under 21 Collegiate Institute and Vocational School
Secondary: Public
4.18 km
Monsignor John Pereyma Catholic Secondary School
Secondary: Catholic
4.20 km
Courtice Secondary School
Secondary: Public
3.05 km
Eastdale Collegiate and Vocational Institute
Secondary: Public
1.23 km
O'Neill Collegiate and Vocational Institute
Secondary: Public
3.79 km
Maxwell Heights Secondary School
Secondary: Public
4.37 km




