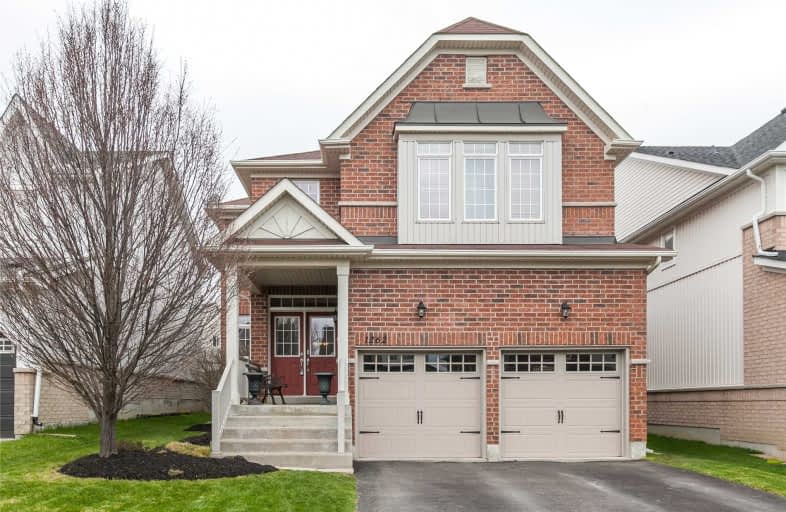Sold on May 31, 2019
Note: Property is not currently for sale or for rent.

-
Type: Detached
-
Style: 2-Storey
-
Size: 2500 sqft
-
Lot Size: 40.03 x 109.91 Feet
-
Age: No Data
-
Taxes: $6,123 per year
-
Days on Site: 10 Days
-
Added: Sep 07, 2019 (1 week on market)
-
Updated:
-
Last Checked: 3 months ago
-
MLS®#: E4456747
-
Listed By: Tanya tierney team realty inc., brokerage
Immaculate 4+2 Bdrm Family Home Situated Steps From Demand Pierre Elliott Trudeau P.S, Parks, Shops & More! Sun Filled Open Concept Main Flr Plan W/Cathedral Ceilings In The Foyer, 9Ft Ceilings Thru, Arched Doorways & A Formal Living Rm Leading Into The Elegant Dining Rm W/2 Sided Gas F/P. The Spacious Family Rm Overlooks The Bkyrd Thru A Picture Wndw. Gorgeous Kitchen Featuring Dark Rich Cabinetry, S/S Appls & Brkfst Area With W/O To The Bkyrd.
Extras
Room To Grow In The Fin Bsmt ('12) Complete W/2 Add'l Bdrms, Pot Lights, 3Pc Bath & A/G Wndws! Convenient Main Flr Laundry, Garage Access & Open Office Nook As You Make Your Way Upstairs To The 4 Well-Appointed Bdrms. This Home Has It All!!
Property Details
Facts for 1262 Tall Pine Avenue, Oshawa
Status
Days on Market: 10
Last Status: Sold
Sold Date: May 31, 2019
Closed Date: Jun 28, 2019
Expiry Date: Jul 31, 2019
Sold Price: $680,000
Unavailable Date: May 31, 2019
Input Date: May 21, 2019
Property
Status: Sale
Property Type: Detached
Style: 2-Storey
Size (sq ft): 2500
Area: Oshawa
Community: Pinecrest
Availability Date: July 4-5th/Tba
Inside
Bedrooms: 4
Bedrooms Plus: 2
Bathrooms: 5
Kitchens: 1
Rooms: 11
Den/Family Room: Yes
Air Conditioning: Central Air
Fireplace: Yes
Laundry Level: Main
Central Vacuum: Y
Washrooms: 5
Utilities
Electricity: Yes
Gas: Yes
Cable: Yes
Telephone: Yes
Building
Basement: Finished
Basement 2: Full
Heat Type: Forced Air
Heat Source: Gas
Exterior: Brick
Elevator: N
Water Supply: Municipal
Special Designation: Unknown
Retirement: N
Parking
Driveway: Pvt Double
Garage Spaces: 2
Garage Type: Attached
Covered Parking Spaces: 4
Total Parking Spaces: 6
Fees
Tax Year: 2018
Tax Legal Description: Lot 86, Plan 40M2184, S/T Easement For Entry As**
Taxes: $6,123
Highlights
Feature: Fenced Yard
Feature: Park
Feature: Public Transit
Feature: Rec Centre
Feature: School
Land
Cross Street: Grandview & Beatrice
Municipality District: Oshawa
Fronting On: North
Pool: None
Sewer: Sewers
Lot Depth: 109.91 Feet
Lot Frontage: 40.03 Feet
Acres: < .50
Zoning: Residential
Additional Media
- Virtual Tour: https://animoto.com/play/EiCENxLRkxiU8rwUHhMV4w
Rooms
Room details for 1262 Tall Pine Avenue, Oshawa
| Type | Dimensions | Description |
|---|---|---|
| Living Main | 3.36 x 3.64 | Open Concept, Formal Rm, Combined W/Dining |
| Dining Main | 3.67 x 4.52 | 2 Way Fireplace, Formal Rm, Window |
| Kitchen Main | 3.09 x 4.22 | Stainless Steel Appl, Open Concept, Ceramic Floor |
| Breakfast Main | 3.03 x 3.88 | W/O To Yard, Open Concept, Ceramic Floor |
| Office In Betwn | 2.70 x 2.93 | Window, Open Stairs, Broadloom |
| Master 2nd | 3.64 x 6.11 | 5 Pc Ensuite, W/I Closet, Broadloom |
| 2nd Br 2nd | 4.02 x 4.76 | Vaulted Ceiling, Double Closet, Broadloom |
| 3rd Br 2nd | 3.36 x 3.38 | Semi Ensuite, Double Closet, Broadloom |
| 4th Br 2nd | 3.12 x 3.35 | Semi Ensuite, Double Closet, Broadloom |
| Rec Bsmt | 4.57 x 6.17 | Above Grade Window, Pot Lights, Broadloom |
| Br Bsmt | 2.78 x 3.30 | Double Closet, Finished, Broadloom |
| Br Bsmt | 3.05 x 4.21 | Above Grade Window, Double Closet, Broadloom |
| XXXXXXXX | XXX XX, XXXX |
XXXX XXX XXXX |
$XXX,XXX |
| XXX XX, XXXX |
XXXXXX XXX XXXX |
$XXX,XXX | |
| XXXXXXXX | XXX XX, XXXX |
XXXXXXX XXX XXXX |
|
| XXX XX, XXXX |
XXXXXX XXX XXXX |
$XXX,XXX | |
| XXXXXXXX | XXX XX, XXXX |
XXXXXXX XXX XXXX |
|
| XXX XX, XXXX |
XXXXXX XXX XXXX |
$XXX,XXX | |
| XXXXXXXX | XXX XX, XXXX |
XXXXXXX XXX XXXX |
|
| XXX XX, XXXX |
XXXXXX XXX XXXX |
$XXX,XXX |
| XXXXXXXX XXXX | XXX XX, XXXX | $680,000 XXX XXXX |
| XXXXXXXX XXXXXX | XXX XX, XXXX | $699,900 XXX XXXX |
| XXXXXXXX XXXXXXX | XXX XX, XXXX | XXX XXXX |
| XXXXXXXX XXXXXX | XXX XX, XXXX | $749,900 XXX XXXX |
| XXXXXXXX XXXXXXX | XXX XX, XXXX | XXX XXXX |
| XXXXXXXX XXXXXX | XXX XX, XXXX | $769,900 XXX XXXX |
| XXXXXXXX XXXXXXX | XXX XX, XXXX | XXX XXXX |
| XXXXXXXX XXXXXX | XXX XX, XXXX | $789,900 XXX XXXX |

St Kateri Tekakwitha Catholic School
Elementary: CatholicHarmony Heights Public School
Elementary: PublicGordon B Attersley Public School
Elementary: PublicSt Joseph Catholic School
Elementary: CatholicPierre Elliott Trudeau Public School
Elementary: PublicNorman G. Powers Public School
Elementary: PublicDCE - Under 21 Collegiate Institute and Vocational School
Secondary: PublicMonsignor John Pereyma Catholic Secondary School
Secondary: CatholicCourtice Secondary School
Secondary: PublicEastdale Collegiate and Vocational Institute
Secondary: PublicO'Neill Collegiate and Vocational Institute
Secondary: PublicMaxwell Heights Secondary School
Secondary: Public- 2 bath
- 4 bed
- 2 bath
- 4 bed
- 1500 sqft





