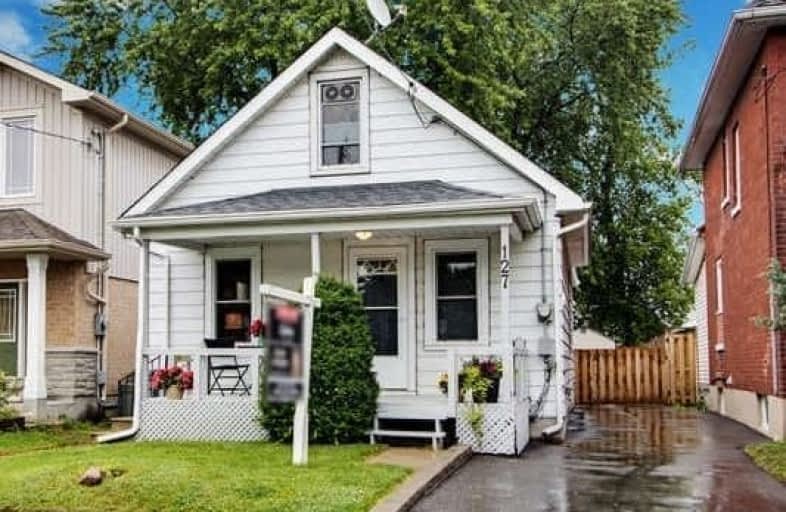Note: Property is not currently for sale or for rent.

-
Type: Detached
-
Style: 1 1/2 Storey
-
Lot Size: 30 x 115 Feet
-
Age: No Data
-
Taxes: $2,467 per year
-
Days on Site: 12 Days
-
Added: Sep 07, 2019 (1 week on market)
-
Updated:
-
Last Checked: 2 months ago
-
MLS®#: E3872711
-
Listed By: Sutton group-heritage realty inc., brokerage
Charming Home Sweet Home With Updates Where It Counts. Welcoming From Covered Front Porch Through To Cedar Lined Mudroom. Perfect For Single, Couple Or Small Family. Updates Galore! 2017: New Kitchen, Reno Bath W/Glass Shower & Laundry & New Carpeting. 2014: High Eff Gas Furnace, Fence, Shingles (30 Yr Shingles), Driveway Paved & Extended. 2012: Elec Panel. Between 2003-2010: All Windows Replaced. 2004: A/C. Upgraded Doors. Modern, Cozy & Ready To Move In!
Extras
Incl: Fridge, Stove, B/I Mw Exhaust, W&D, All Elfs, All Window Coverings, Garden Shed & Hwt(Owned). ** Huge Fenced Yard** Long Driveway W/Super Wide Gate - Perfect For Storing Boat, Trailer, Etc.** Close To All Amenities & Easy Commute
Property Details
Facts for 127 Montrave Avenue, Oshawa
Status
Days on Market: 12
Last Status: Sold
Sold Date: Jul 26, 2017
Closed Date: Aug 25, 2017
Expiry Date: Oct 14, 2017
Sold Price: $349,000
Unavailable Date: Jul 26, 2017
Input Date: Jul 14, 2017
Property
Status: Sale
Property Type: Detached
Style: 1 1/2 Storey
Area: Oshawa
Community: Vanier
Availability Date: Immed. Tba
Inside
Bedrooms: 3
Bathrooms: 2
Kitchens: 1
Rooms: 8
Den/Family Room: No
Air Conditioning: Central Air
Fireplace: No
Laundry Level: Main
Washrooms: 2
Utilities
Electricity: Yes
Gas: Yes
Cable: Yes
Telephone: Yes
Building
Basement: Part Fin
Heat Type: Forced Air
Heat Source: Gas
Exterior: Alum Siding
Water Supply: Municipal
Special Designation: Unknown
Other Structures: Garden Shed
Parking
Driveway: Private
Garage Type: None
Covered Parking Spaces: 2
Total Parking Spaces: 3
Fees
Tax Year: 2016
Tax Legal Description: Lot 317, Plan 178 East Whitby, Oshawa
Taxes: $2,467
Highlights
Feature: Fenced Yard
Feature: Park
Feature: School
Land
Cross Street: Park Rd. & Elmgrove
Municipality District: Oshawa
Fronting On: East
Pool: None
Sewer: Sewers
Lot Depth: 115 Feet
Lot Frontage: 30 Feet
Zoning: Residential
Additional Media
- Virtual Tour: http://tours.homesinmotion.ca/826170?idx=1
Rooms
Room details for 127 Montrave Avenue, Oshawa
| Type | Dimensions | Description |
|---|---|---|
| Kitchen Main | 3.63 x 3.39 | Eat-In Kitchen, Breakfast Bar, Ceramic Back Splash |
| Dining Main | 2.93 x 3.72 | Ceramic Floor, Crown Moulding, Window |
| Living Main | 3.09 x 4.52 | Laminate, Crown Moulding, Window |
| Master Main | 2.87 x 2.90 | Laminate, Window, B/I Closet |
| Bathroom Main | 1.56 x 3.08 | 3 Pc Bath, Separate Shower, Combined W/Laundry |
| Laundry Main | - | B/I Appliances, Laminate |
| Mudroom Main | 1.12 x 2.47 | W/O To Yard |
| 2nd Br 2nd | 2.78 x 3.54 | O/Looks Frontyard, Broadloom, B/I Closet |
| 3rd Br 2nd | 2.35 x 3.14 | O/Looks Backyard, Broadloom, B/I Closet |
| Bathroom Bsmt | 2.57 x 2.69 | 4 Pc Bath, Window, B/I Shelves |
| Other Bsmt | 5.86 x 7.02 | Unfinished, Window, Concrete Floor |
| XXXXXXXX | XXX XX, XXXX |
XXXX XXX XXXX |
$XXX,XXX |
| XXX XX, XXXX |
XXXXXX XXX XXXX |
$XXX,XXX |
| XXXXXXXX XXXX | XXX XX, XXXX | $349,000 XXX XXXX |
| XXXXXXXX XXXXXX | XXX XX, XXXX | $348,999 XXX XXXX |

Mary Street Community School
Elementary: PublicCollege Hill Public School
Elementary: PublicÉÉC Corpus-Christi
Elementary: CatholicSt Thomas Aquinas Catholic School
Elementary: CatholicVillage Union Public School
Elementary: PublicWaverly Public School
Elementary: PublicDCE - Under 21 Collegiate Institute and Vocational School
Secondary: PublicFather Donald MacLellan Catholic Sec Sch Catholic School
Secondary: CatholicDurham Alternative Secondary School
Secondary: PublicMonsignor Paul Dwyer Catholic High School
Secondary: CatholicR S Mclaughlin Collegiate and Vocational Institute
Secondary: PublicO'Neill Collegiate and Vocational Institute
Secondary: Public

