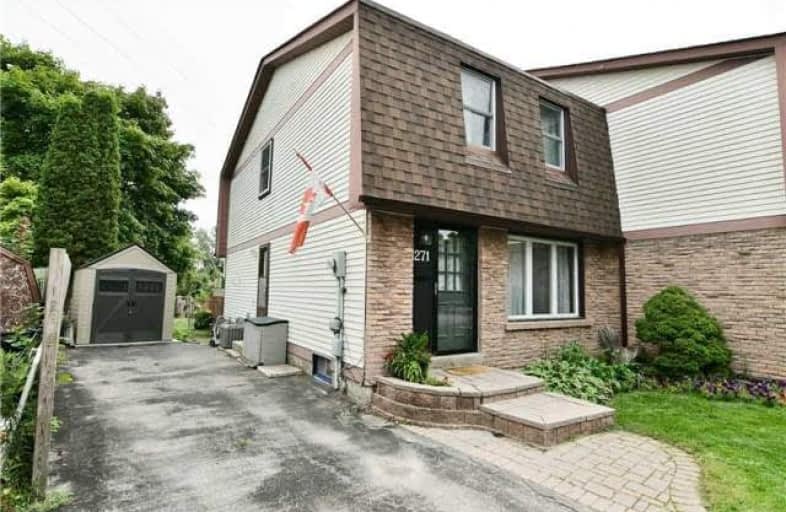Sold on Sep 11, 2018
Note: Property is not currently for sale or for rent.

-
Type: Semi-Detached
-
Style: 2-Storey
-
Lot Size: 25.27 x 153 Feet
-
Age: 31-50 years
-
Taxes: $3,320 per year
-
Days on Site: 21 Days
-
Added: Sep 07, 2019 (3 weeks on market)
-
Updated:
-
Last Checked: 2 months ago
-
MLS®#: E4224676
-
Listed By: Keller williams energy real estate, brokerage
Located On A Quiet, Family Friendly Court, This Home Is Perfect For The First Time Buyer Or A Young Family. Updated Bathroom (2018), Finished Basement Perfect For Man Cave Or Playroom. Private Backyard With No Neighbours Behind. Walking Distance To All Amenities. All Appliances Incl. Washer/Dryer (2017), A/C (2016), Roof (2013), Eaves (2015).
Extras
Showings Anytime On The Weekend, Monday & Thursday All Day, Tuesday After 4, Wednesday After 6 And Friday After 12 Noon. 2 Hours Notice Appreciated. Water Main Work Currently Being Done, Roads Will Be Open, Completion November 2018.
Property Details
Facts for 1271 Ludlow Court, Oshawa
Status
Days on Market: 21
Last Status: Sold
Sold Date: Sep 11, 2018
Closed Date: Oct 29, 2018
Expiry Date: Dec 14, 2018
Sold Price: $430,000
Unavailable Date: Sep 11, 2018
Input Date: Aug 21, 2018
Property
Status: Sale
Property Type: Semi-Detached
Style: 2-Storey
Age: 31-50
Area: Oshawa
Community: Centennial
Availability Date: 60-90
Inside
Bedrooms: 3
Bathrooms: 2
Kitchens: 1
Rooms: 6
Den/Family Room: No
Air Conditioning: Central Air
Fireplace: No
Laundry Level: Lower
Central Vacuum: Y
Washrooms: 2
Utilities
Electricity: Yes
Gas: Yes
Cable: Yes
Telephone: Yes
Building
Basement: Finished
Heat Type: Forced Air
Heat Source: Gas
Exterior: Alum Siding
Exterior: Brick
Elevator: N
UFFI: No
Energy Certificate: N
Green Verification Status: N
Water Supply: Municipal
Physically Handicapped-Equipped: N
Special Designation: Unknown
Retirement: N
Parking
Driveway: Private
Garage Type: None
Covered Parking Spaces: 4
Total Parking Spaces: 4
Fees
Tax Year: 2018
Tax Legal Description: Plan M1097 Pt Lot 5 Now Rp 40R3698 Part 5,6
Taxes: $3,320
Highlights
Feature: Cul De Sac
Feature: Fenced Yard
Feature: Public Transit
Feature: School
Land
Cross Street: Ritson/Beatrice
Municipality District: Oshawa
Fronting On: East
Pool: None
Sewer: Sewers
Lot Depth: 153 Feet
Lot Frontage: 25.27 Feet
Lot Irregularities: Lot Depth At Longest
Acres: < .50
Waterfront: None
Additional Media
- Virtual Tour: http://www.openhouse24.ca/vt/2102-1271-ludlow-court
Rooms
Room details for 1271 Ludlow Court, Oshawa
| Type | Dimensions | Description |
|---|---|---|
| Living Main | 3.30 x 5.64 | Laminate, Large Window, Combined W/Dining |
| Dining Main | 2.51 x 3.66 | Laminate, W/O To Deck, Combined W/Living |
| Kitchen Main | 2.90 x 4.27 | Ceramic Floor, Window |
| Master Upper | 4.80 x 3.66 | Broadloom, Window, Closet |
| 2nd Br Upper | 2.87 x 4.60 | Broadloom, Window, Closet |
| 3rd Br Upper | 2.54 x 3.45 | Broadloom, Window, Closet |
| Rec Lower | 2.92 x 7.83 | Broadloom, 2 Pc Bath |
| Utility Lower | 2.97 x 1.96 |
| XXXXXXXX | XXX XX, XXXX |
XXXX XXX XXXX |
$XXX,XXX |
| XXX XX, XXXX |
XXXXXX XXX XXXX |
$XXX,XXX | |
| XXXXXXXX | XXX XX, XXXX |
XXXX XXX XXXX |
$XXX,XXX |
| XXX XX, XXXX |
XXXXXX XXX XXXX |
$XXX,XXX |
| XXXXXXXX XXXX | XXX XX, XXXX | $430,000 XXX XXXX |
| XXXXXXXX XXXXXX | XXX XX, XXXX | $434,900 XXX XXXX |
| XXXXXXXX XXXX | XXX XX, XXXX | $381,000 XXX XXXX |
| XXXXXXXX XXXXXX | XXX XX, XXXX | $329,900 XXX XXXX |

Jeanne Sauvé Public School
Elementary: PublicFather Joseph Venini Catholic School
Elementary: CatholicBeau Valley Public School
Elementary: PublicQueen Elizabeth Public School
Elementary: PublicSt John Bosco Catholic School
Elementary: CatholicSherwood Public School
Elementary: PublicFather Donald MacLellan Catholic Sec Sch Catholic School
Secondary: CatholicMonsignor Paul Dwyer Catholic High School
Secondary: CatholicR S Mclaughlin Collegiate and Vocational Institute
Secondary: PublicEastdale Collegiate and Vocational Institute
Secondary: PublicO'Neill Collegiate and Vocational Institute
Secondary: PublicMaxwell Heights Secondary School
Secondary: Public

