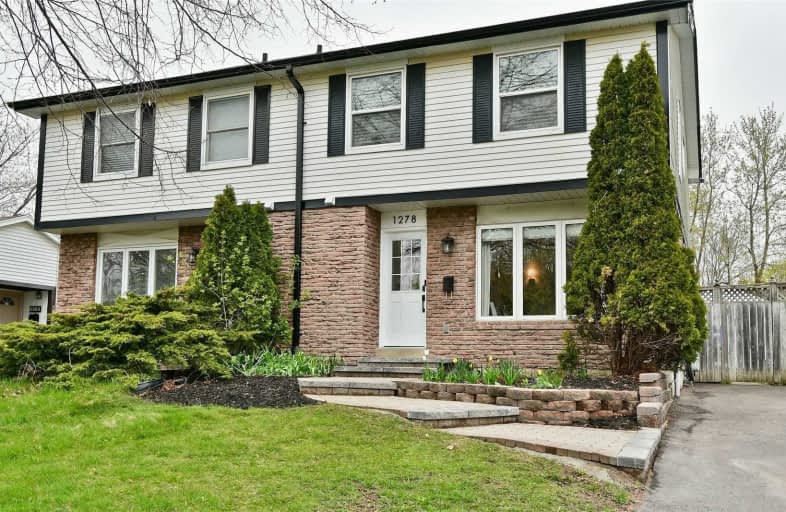
S T Worden Public School
Elementary: Public
1.10 km
St John XXIII Catholic School
Elementary: Catholic
1.59 km
Vincent Massey Public School
Elementary: Public
1.35 km
Forest View Public School
Elementary: Public
1.21 km
Clara Hughes Public School Elementary Public School
Elementary: Public
2.16 km
Pierre Elliott Trudeau Public School
Elementary: Public
2.26 km
Monsignor John Pereyma Catholic Secondary School
Secondary: Catholic
4.27 km
Courtice Secondary School
Secondary: Public
3.01 km
Holy Trinity Catholic Secondary School
Secondary: Catholic
4.02 km
Eastdale Collegiate and Vocational Institute
Secondary: Public
1.28 km
O'Neill Collegiate and Vocational Institute
Secondary: Public
3.84 km
Maxwell Heights Secondary School
Secondary: Public
4.33 km




