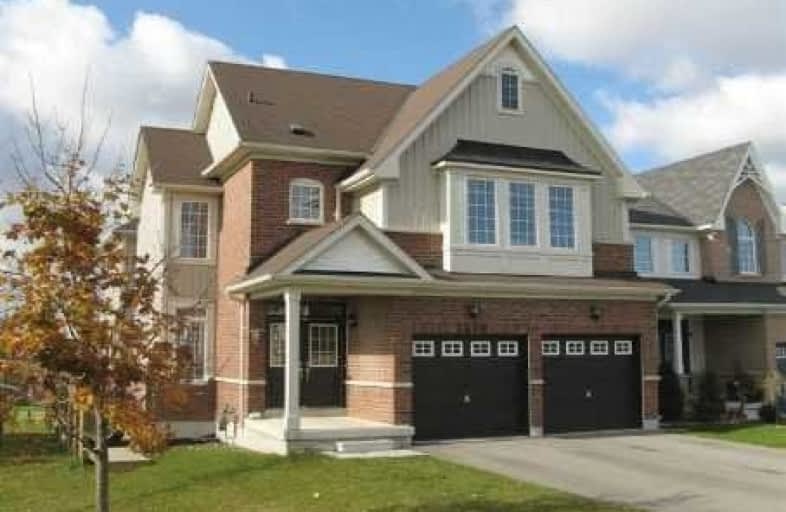Sold on Mar 07, 2018
Note: Property is not currently for sale or for rent.

-
Type: Detached
-
Style: 2-Storey
-
Size: 2500 sqft
-
Lot Size: 26.87 x 111.29 Feet
-
Age: 6-15 years
-
Taxes: $6,139 per year
-
Days on Site: 8 Days
-
Added: Sep 07, 2019 (1 week on market)
-
Updated:
-
Last Checked: 3 months ago
-
MLS®#: E4052665
-
Listed By: Southvale realty inc., brokerage
Great Value In Durham Region! Five Bedroom Luxury Model Located On A Quiet Street Perfect For Raising A Large Or Growing Family. At Under 700K, This One Is Priced To Sell! Generously Sized Rooms, Close To Many Amenities, Finished Basement Has A Walkout To Backyard, Custom Wet Bar, Gas Fireplace, And Custom Shelving. Unique Walkout From Dining Area To Sundeck, Which Is Separate From Conventional Walkout From Eating Area To Main Backyard Deck. Must See!!
Extras
Natural Gas Bbq & Hookup, Nest Thermostat, Full Alarm System, All Kitchen Appliances, Bsmt Fridge, All W/C, All Elfs, And Owned Tankless Water Heater. Natural Gas Upgraded To Run All Appliances (If Desired In Future).
Property Details
Facts for 1278 Liveoak Street, Oshawa
Status
Days on Market: 8
Last Status: Sold
Sold Date: Mar 07, 2018
Closed Date: Apr 04, 2018
Expiry Date: Jul 08, 2018
Sold Price: $690,000
Unavailable Date: Mar 07, 2018
Input Date: Feb 27, 2018
Property
Status: Sale
Property Type: Detached
Style: 2-Storey
Size (sq ft): 2500
Age: 6-15
Area: Oshawa
Community: Pinecrest
Availability Date: Flexible
Inside
Bedrooms: 5
Bathrooms: 3
Kitchens: 1
Rooms: 10
Den/Family Room: Yes
Air Conditioning: Central Air
Fireplace: Yes
Central Vacuum: Y
Washrooms: 3
Building
Basement: Fin W/O
Heat Type: Forced Air
Heat Source: Gas
Exterior: Brick
Exterior: Vinyl Siding
Water Supply: Municipal
Special Designation: Unknown
Parking
Driveway: Private
Garage Spaces: 2
Garage Type: Attached
Covered Parking Spaces: 4
Total Parking Spaces: 6
Fees
Tax Year: 2017
Tax Legal Description: Lot 1, Plan 40M2129
Taxes: $6,139
Land
Cross Street: Grandview/Taunton
Municipality District: Oshawa
Fronting On: West
Parcel Number: 164251672
Pool: None
Sewer: Sewers
Lot Depth: 111.29 Feet
Lot Frontage: 26.87 Feet
Lot Irregularities: Pie Shaped Lot, 55' I
Acres: < .50
Rooms
Room details for 1278 Liveoak Street, Oshawa
| Type | Dimensions | Description |
|---|---|---|
| Living Main | 4.16 x 3.35 | Hardwood Floor |
| Dining Main | 4.34 x 3.60 | Hardwood Floor, W/O To Sundeck |
| Kitchen Main | 3.76 x 2.79 | Breakfast Bar, Ceramic Floor |
| Breakfast Main | 3.76 x 3.27 | W/O To Deck, Ceramic Floor |
| Family Main | 4.95 x 4.77 | Hardwood Floor, Gas Fireplace |
| Master 2nd | 6.10 x 5.49 | 5 Pc Bath, Broadloom, W/I Closet |
| 2nd Br 2nd | 3.50 x 3.27 | Broadloom |
| 3rd Br 2nd | 4.69 x 4.27 | Broadloom |
| 4th Br 2nd | 3.83 x 2.81 | Broadloom |
| 5th Br 2nd | 3.48 x 3.30 | Laminate, Double Closet |
| Rec Bsmt | 3.20 x 8.97 | Wet Bar, Laminate, B/I Bookcase |
| Office Bsmt | 1.96 x 2.67 | Laminate |
| XXXXXXXX | XXX XX, XXXX |
XXXX XXX XXXX |
$XXX,XXX |
| XXX XX, XXXX |
XXXXXX XXX XXXX |
$XXX,XXX | |
| XXXXXXXX | XXX XX, XXXX |
XXXXXXX XXX XXXX |
|
| XXX XX, XXXX |
XXXXXX XXX XXXX |
$XXX,XXX |
| XXXXXXXX XXXX | XXX XX, XXXX | $690,000 XXX XXXX |
| XXXXXXXX XXXXXX | XXX XX, XXXX | $699,900 XXX XXXX |
| XXXXXXXX XXXXXXX | XXX XX, XXXX | XXX XXXX |
| XXXXXXXX XXXXXX | XXX XX, XXXX | $739,000 XXX XXXX |

St Kateri Tekakwitha Catholic School
Elementary: CatholicHarmony Heights Public School
Elementary: PublicGordon B Attersley Public School
Elementary: PublicSt Joseph Catholic School
Elementary: CatholicPierre Elliott Trudeau Public School
Elementary: PublicNorman G. Powers Public School
Elementary: PublicDCE - Under 21 Collegiate Institute and Vocational School
Secondary: PublicMonsignor John Pereyma Catholic Secondary School
Secondary: CatholicCourtice Secondary School
Secondary: PublicEastdale Collegiate and Vocational Institute
Secondary: PublicO'Neill Collegiate and Vocational Institute
Secondary: PublicMaxwell Heights Secondary School
Secondary: Public

