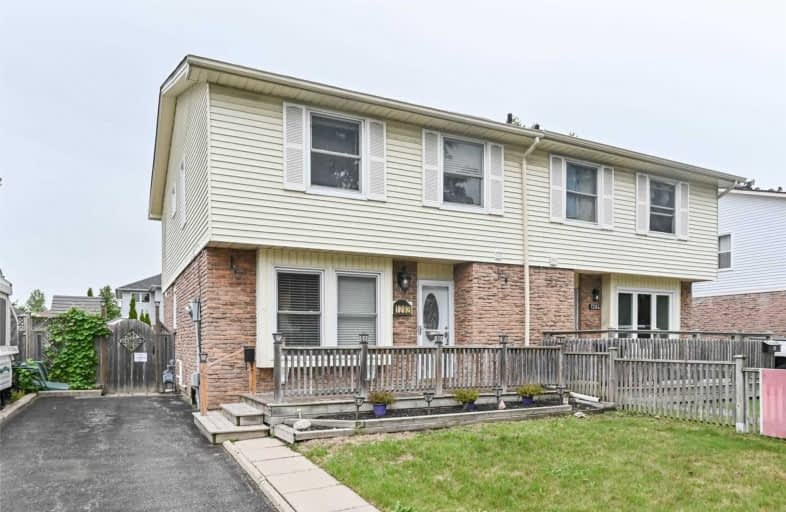Note: Property is not currently for sale or for rent.

-
Type: Semi-Detached
-
Style: 2-Storey
-
Lot Size: 30 x 103.53 Feet
-
Age: No Data
-
Taxes: $3,247 per year
-
Added: Sep 09, 2020 (1 second on market)
-
Updated:
-
Last Checked: 2 months ago
-
MLS®#: E4904005
-
Listed By: Royal lepage connect realty, brokerage
Wow! Beautiful 4 Bedroom Semi In A Desired Quiet Neighborhood Of Oshawa. Freshly Painted With Modern Colours, New Laminate & Vinyl Flooring On Main, New Berber Broadloom On Stairs & Upper Hall. Eat-In Kitchen Features New Quartz Counters And Walk-Out To Deck. Fully Fenced Yard Great For Entertaining. New Air Conditioner (Sept 2020). Shows With Confidence. "Move Right In Condition".
Extras
All Window Coverings & Elfs, Fridge, Stove, Exhaust Fan, Dishwasher, Microwave, Washer, Dryer, Stand-Up Freezer, 100 Amp Circuit Breaker Panel, New Air Conditioner, Storm Door, Vinyl Shed, Parking For 3 Cars, Ghwt (R) (Esa Certificate 2020)
Property Details
Facts for 1282 Astra Avenue, Oshawa
Status
Last Status: Sold
Sold Date: Sep 09, 2020
Closed Date: Oct 01, 2020
Expiry Date: Dec 31, 2020
Sold Price: $527,500
Unavailable Date: Sep 09, 2020
Input Date: Sep 09, 2020
Prior LSC: Listing with no contract changes
Property
Status: Sale
Property Type: Semi-Detached
Style: 2-Storey
Area: Oshawa
Community: Eastdale
Availability Date: 30 Days/Tba
Inside
Bedrooms: 4
Bathrooms: 2
Kitchens: 1
Rooms: 7
Den/Family Room: No
Air Conditioning: Central Air
Fireplace: No
Washrooms: 2
Building
Basement: Part Fin
Heat Type: Forced Air
Heat Source: Gas
Exterior: Brick
Water Supply: Municipal
Special Designation: Unknown
Parking
Driveway: Private
Garage Type: None
Covered Parking Spaces: 3
Total Parking Spaces: 3
Fees
Tax Year: 2020
Tax Legal Description: Pcl 9-1 Sec M1019; Pt Lt 9 Pl M1019**
Taxes: $3,247
Land
Cross Street: Adelaide & Townline
Municipality District: Oshawa
Fronting On: North
Pool: None
Sewer: Sewers
Lot Depth: 103.53 Feet
Lot Frontage: 30 Feet
Additional Media
- Virtual Tour: http://pfretour.com/mls/94213
Rooms
Room details for 1282 Astra Avenue, Oshawa
| Type | Dimensions | Description |
|---|---|---|
| Living Main | 3.48 x 3.98 | French Doors, Laminate |
| Dining Main | 2.72 x 2.77 | Combined W/Living, Laminate |
| Kitchen Main | 1.99 x 2.97 | Updated, Backsplash, Double Sink |
| Breakfast Main | 3.12 x 2.74 | Combined W/Kitchen, W/O To Deck, Pantry |
| Master 2nd | 4.13 x 3.00 | Mirrored Closet, Window |
| 2nd Br 2nd | 3.02 x 2.70 | Closet, Window |
| 3rd Br 2nd | 2.45 x 3.24 | Closet, Window |
| 4th Br 2nd | 2.55 x 3.24 | Closet, Window |
| Rec Bsmt | 2.77 x 5.45 | Irregular Rm |
| Rec Bsmt | 1.70 x 2.42 | Combined W/Rec, Dry Bar |
| Furnace Bsmt | - | Unfinished, Combined W/Laundry |
| XXXXXXXX | XXX XX, XXXX |
XXXX XXX XXXX |
$XXX,XXX |
| XXX XX, XXXX |
XXXXXX XXX XXXX |
$XXX,XXX |
| XXXXXXXX XXXX | XXX XX, XXXX | $527,500 XXX XXXX |
| XXXXXXXX XXXXXX | XXX XX, XXXX | $458,800 XXX XXXX |

S T Worden Public School
Elementary: PublicSt John XXIII Catholic School
Elementary: CatholicHarmony Heights Public School
Elementary: PublicVincent Massey Public School
Elementary: PublicForest View Public School
Elementary: PublicPierre Elliott Trudeau Public School
Elementary: PublicDCE - Under 21 Collegiate Institute and Vocational School
Secondary: PublicMonsignor John Pereyma Catholic Secondary School
Secondary: CatholicCourtice Secondary School
Secondary: PublicEastdale Collegiate and Vocational Institute
Secondary: PublicO'Neill Collegiate and Vocational Institute
Secondary: PublicMaxwell Heights Secondary School
Secondary: Public

