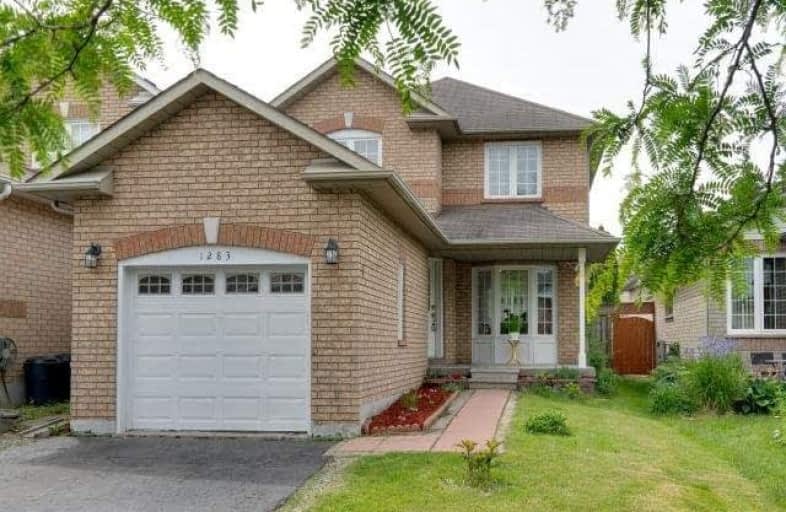Sold on Jun 26, 2018
Note: Property is not currently for sale or for rent.

-
Type: Detached
-
Style: 2-Storey
-
Lot Size: 29.53 x 116.57 Feet
-
Age: No Data
-
Taxes: $3,693 per year
-
Days on Site: 15 Days
-
Added: Sep 07, 2019 (2 weeks on market)
-
Updated:
-
Last Checked: 3 months ago
-
MLS®#: E4157880
-
Listed By: Re/max realtron marius mitrofan group, brokerage
Great Opportunity To Own An Immaculate Upgraded 3 Bedroom Detached Home With A Professionally Finished Basement. Close To Trails, Parks, Schools, Transportation And Shopping Centres. This Home Was Upgraded In The Last 2 Months, Seller Spent $$$ On Renovations. Upgraded Kitchen With Quartz Countertops, Ceramic Backsplash With Quality Porcelain Floors Throughout. New Laminate Floors On 2nd Floor & Basement &New Wood Stairs. Whole House Professionally Painted
Extras
Ss Appliances; New Stove, B/I Dishwasher, Microwave, And Fridge.,Cac, Upgraded 4 Pc Bath,All Elfs And Window Coverings, Gdo And Remote.
Property Details
Facts for 1283 Dartmoor Street, Oshawa
Status
Days on Market: 15
Last Status: Sold
Sold Date: Jun 26, 2018
Closed Date: Sep 06, 2018
Expiry Date: Oct 11, 2018
Sold Price: $500,000
Unavailable Date: Jun 26, 2018
Input Date: Jun 11, 2018
Property
Status: Sale
Property Type: Detached
Style: 2-Storey
Area: Oshawa
Community: Eastdale
Availability Date: Flexible/Tba
Inside
Bedrooms: 3
Bathrooms: 2
Kitchens: 1
Rooms: 6
Den/Family Room: No
Air Conditioning: Central Air
Fireplace: Yes
Washrooms: 2
Utilities
Electricity: Yes
Gas: Yes
Cable: Available
Telephone: Available
Building
Basement: Finished
Basement 2: Full
Heat Type: Forced Air
Heat Source: Gas
Exterior: Brick
Exterior: Vinyl Siding
Water Supply: Municipal
Special Designation: Unknown
Other Structures: Garden Shed
Parking
Driveway: Private
Garage Spaces: 1
Garage Type: Attached
Covered Parking Spaces: 4
Total Parking Spaces: 5
Fees
Tax Year: 2017
Tax Legal Description: Pcl 39-1 Sec 40M1863; Lt 39 Pl 40M1863
Taxes: $3,693
Land
Cross Street: Townline And Margate
Municipality District: Oshawa
Fronting On: South
Parcel Number: 164250709
Pool: None
Sewer: Sewers
Lot Depth: 116.57 Feet
Lot Frontage: 29.53 Feet
Additional Media
- Virtual Tour: http://www.slideshows.propertyspaces.ca/1283dartmoor
Rooms
Room details for 1283 Dartmoor Street, Oshawa
| Type | Dimensions | Description |
|---|---|---|
| Living Ground | 3.32 x 7.16 | Combined W/Dining, Bay Window, Gas Fireplace |
| Dining Ground | 3.32 x 7.16 | Combined W/Living, O/Looks Backyard, Laminate |
| Kitchen Ground | 3.04 x 3.76 | Family Size Kitchen, W/O To Patio, Ceramic Back Splash |
| Master 2nd | 3.11 x 3.79 | Closet, Broadloom, Window |
| 2nd Br 2nd | 3.01 x 3.09 | Closet, Broadloom, Window |
| 3rd Br 2nd | 2.82 x 3.51 | Closet, Broadloom, Window |
| Rec Bsmt | 4.33 x 6.92 | Pot Lights, Broadloom |
| XXXXXXXX | XXX XX, XXXX |
XXXX XXX XXXX |
$XXX,XXX |
| XXX XX, XXXX |
XXXXXX XXX XXXX |
$XXX,XXX | |
| XXXXXXXX | XXX XX, XXXX |
XXXXXXXX XXX XXXX |
|
| XXX XX, XXXX |
XXXXXX XXX XXXX |
$XXX,XXX | |
| XXXXXXXX | XXX XX, XXXX |
XXXXXXXX XXX XXXX |
|
| XXX XX, XXXX |
XXXXXX XXX XXXX |
$XXX,XXX |
| XXXXXXXX XXXX | XXX XX, XXXX | $500,000 XXX XXXX |
| XXXXXXXX XXXXXX | XXX XX, XXXX | $399,000 XXX XXXX |
| XXXXXXXX XXXXXXXX | XXX XX, XXXX | XXX XXXX |
| XXXXXXXX XXXXXX | XXX XX, XXXX | $489,000 XXX XXXX |
| XXXXXXXX XXXXXXXX | XXX XX, XXXX | XXX XXXX |
| XXXXXXXX XXXXXX | XXX XX, XXXX | $489,000 XXX XXXX |

S T Worden Public School
Elementary: PublicSt John XXIII Catholic School
Elementary: CatholicHarmony Heights Public School
Elementary: PublicVincent Massey Public School
Elementary: PublicForest View Public School
Elementary: PublicPierre Elliott Trudeau Public School
Elementary: PublicDCE - Under 21 Collegiate Institute and Vocational School
Secondary: PublicMonsignor John Pereyma Catholic Secondary School
Secondary: CatholicCourtice Secondary School
Secondary: PublicEastdale Collegiate and Vocational Institute
Secondary: PublicO'Neill Collegiate and Vocational Institute
Secondary: PublicMaxwell Heights Secondary School
Secondary: Public

