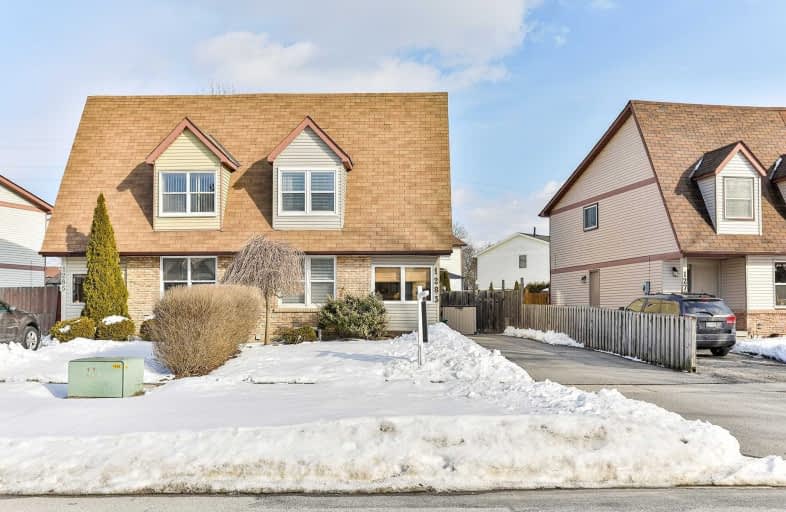Sold on Feb 25, 2020
Note: Property is not currently for sale or for rent.

-
Type: Semi-Detached
-
Style: 2-Storey
-
Lot Size: 37.11 x 111 Feet
-
Age: No Data
-
Taxes: $3,412 per year
-
Days on Site: 7 Days
-
Added: Feb 18, 2020 (1 week on market)
-
Updated:
-
Last Checked: 3 months ago
-
MLS®#: E4694484
-
Listed By: Sutton group-admiral realty inc., brokerage
Absolutely Spectacular Semi-Detached Home In A Quiet, Family Safe Neighborhood! Attention First Time Buyer/Investors! Fabulous Layout. Renovated & Updated W/ New Electrical Panel (2019), Most New Windows, Newer Bathrooms (2018) Recently Re-Paved Driveway (2017) Gorgeous Newly B/I Deck In The Bckyard & So Much More! Close To Shopping Mall, Ont Tech School, Durham College, Oshawa Center, Transit & Hwys. Ready To Move Anytime!
Extras
Fridge, Stove, B/I Dishwasher, Microwave, Washer & Dryer, Newer Deck (2018), Newer Flrs Upstairs (2017), New Electrical Panel (2019), Most Windows (2014) Renovated Bath (2018), Paved Drive-Way(2017) Brand New A/C 92019)
Property Details
Facts for 1283 Trowbridge Drive, Oshawa
Status
Days on Market: 7
Last Status: Sold
Sold Date: Feb 25, 2020
Closed Date: Apr 27, 2020
Expiry Date: May 23, 2020
Sold Price: $523,000
Unavailable Date: Feb 25, 2020
Input Date: Feb 18, 2020
Prior LSC: Listing with no contract changes
Property
Status: Sale
Property Type: Semi-Detached
Style: 2-Storey
Area: Oshawa
Community: Centennial
Availability Date: Tba
Inside
Bedrooms: 3
Bathrooms: 3
Kitchens: 1
Rooms: 6
Den/Family Room: No
Air Conditioning: Central Air
Fireplace: No
Washrooms: 3
Building
Basement: Finished
Basement 2: Sep Entrance
Heat Type: Forced Air
Heat Source: Gas
Exterior: Alum Siding
Exterior: Brick
Water Supply: Municipal
Special Designation: Unknown
Parking
Driveway: Private
Garage Type: None
Covered Parking Spaces: 4
Total Parking Spaces: 4
Fees
Tax Year: 2019
Tax Legal Description: Plan M1097 Pt Lt. 15 Now Rp 40R3675 Part 10
Taxes: $3,412
Highlights
Feature: Fenced Yard
Feature: Hospital
Feature: Place Of Worship
Feature: Public Transit
Feature: Rec Centre
Land
Cross Street: Taunton & Ritson
Municipality District: Oshawa
Fronting On: West
Pool: None
Sewer: Sewers
Lot Depth: 111 Feet
Lot Frontage: 37.11 Feet
Rooms
Room details for 1283 Trowbridge Drive, Oshawa
| Type | Dimensions | Description |
|---|---|---|
| Living Main | 3.66 x 5.51 | Laminate, Combined W/Dining, W/O To Deck |
| Dining Main | 1.88 x 2.08 | Laminate, Combined W/Living, L-Shaped Room |
| Kitchen Main | 2.46 x 3.35 | Vinyl Floor, Backsplash, Pantry |
| Breakfast Main | 2.08 x 3.35 | Vinyl Floor, Eat-In Kitchen, Picture Window |
| Master 2nd | 4.19 x 4.83 | Laminate, His/Hers Closets, Picture Window |
| 2nd Br 2nd | 2.82 x 2.92 | Laminate, Closet, Picture Window |
| 3rd Br 2nd | 3.36 x 2.59 | Laminate, Closet, Picture Window |
| Rec Bsmt | 4.98 x 5.13 | Laminate, Bar Sink, Closet |
| XXXXXXXX | XXX XX, XXXX |
XXXX XXX XXXX |
$XXX,XXX |
| XXX XX, XXXX |
XXXXXX XXX XXXX |
$XXX,XXX |
| XXXXXXXX XXXX | XXX XX, XXXX | $523,000 XXX XXXX |
| XXXXXXXX XXXXXX | XXX XX, XXXX | $449,000 XXX XXXX |

Jeanne Sauvé Public School
Elementary: PublicFather Joseph Venini Catholic School
Elementary: CatholicBeau Valley Public School
Elementary: PublicQueen Elizabeth Public School
Elementary: PublicSt John Bosco Catholic School
Elementary: CatholicSherwood Public School
Elementary: PublicFather Donald MacLellan Catholic Sec Sch Catholic School
Secondary: CatholicMonsignor Paul Dwyer Catholic High School
Secondary: CatholicR S Mclaughlin Collegiate and Vocational Institute
Secondary: PublicEastdale Collegiate and Vocational Institute
Secondary: PublicO'Neill Collegiate and Vocational Institute
Secondary: PublicMaxwell Heights Secondary School
Secondary: Public

