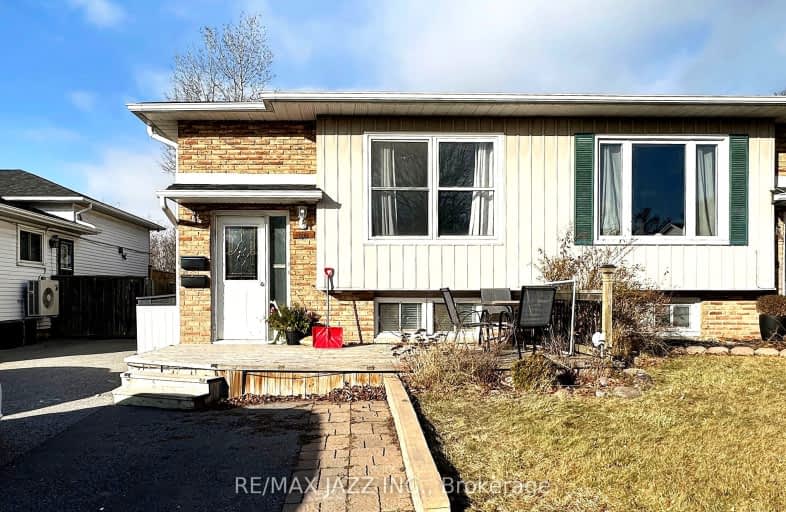Car-Dependent
- Almost all errands require a car.
Some Transit
- Most errands require a car.
Somewhat Bikeable
- Most errands require a car.

Campbell Children's School
Elementary: HospitalS T Worden Public School
Elementary: PublicSt John XXIII Catholic School
Elementary: CatholicSt. Mother Teresa Catholic Elementary School
Elementary: CatholicForest View Public School
Elementary: PublicDr G J MacGillivray Public School
Elementary: PublicDCE - Under 21 Collegiate Institute and Vocational School
Secondary: PublicG L Roberts Collegiate and Vocational Institute
Secondary: PublicMonsignor John Pereyma Catholic Secondary School
Secondary: CatholicCourtice Secondary School
Secondary: PublicHoly Trinity Catholic Secondary School
Secondary: CatholicEastdale Collegiate and Vocational Institute
Secondary: Public-
Bulldog Pub & Grill
600 Grandview Street S, Oshawa, ON L1H 8P4 0.38km -
Portly Piper
557 King Street E, Oshawa, ON L1H 1G3 2.79km -
The Jube Pub & Patio
55 Lakeview Park Avenue, Oshawa, ON L1H 8S7 3.62km
-
Deadly Grounds Coffee
1413 Durham Regional Hwy 2, Unit #6, Courtice, ON L1E 2J6 1.42km -
Tim Horton's
1403 King Street E, Courtice, ON L1E 2S6 1.46km -
McDonald's
1300 King Street East, Oshawa, ON L1H 8J4 1.56km
-
Lovell Drugs
600 Grandview Street S, Oshawa, ON L1H 8P4 0.38km -
Eastview Pharmacy
573 King Street E, Oshawa, ON L1H 1G3 2.78km -
Saver's Drug Mart
97 King Street E, Oshawa, ON L1H 1B8 4.03km
-
Anokhi
1405 Bloor Street, Courtice, ON L1E 2N6 0.44km -
The Java Joint (Burger Joint)
600 Grandview St S, Oshawa, ON L1H 0.38km -
King's Oshawa Buffet
600 Grandview Street S, Oshawa, ON L1H 8P4 0.38km
-
Oshawa Centre
419 King Street West, Oshawa, ON L1J 2K5 5.57km -
Whitby Mall
1615 Dundas Street E, Whitby, ON L1N 7G3 8.05km -
Daisy Mart
1423 Highway 2, Suite 2, Courtice, ON L1E 2J6 1.5km
-
Halenda's Meats
1300 King Street E, Oshawa, ON L1H 8J4 1.54km -
Joe & Barb's No Frills
1300 King Street E, Oshawa, ON L1H 8J4 1.54km -
FreshCo
1414 King Street E, Courtice, ON L1E 3B4 1.69km
-
The Beer Store
200 Ritson Road N, Oshawa, ON L1H 5J8 4.11km -
LCBO
400 Gibb Street, Oshawa, ON L1J 0B2 5.29km -
Liquor Control Board of Ontario
15 Thickson Road N, Whitby, ON L1N 8W7 8.21km
-
Jim's Towing
753 Farewell Street, Oshawa, ON L1H 6N4 1.97km -
Mac's
531 Ritson Road S, Oshawa, ON L1H 5K5 3.05km -
Bawa Gas Bar
44 Bloor Street E, Oshawa, ON L1H 3M1 3.77km
-
Regent Theatre
50 King Street E, Oshawa, ON L1H 1B3 4.17km -
Cineplex Odeon
1351 Grandview Street N, Oshawa, ON L1K 0G1 5.8km -
Cinema Candy
Dearborn Avenue, Oshawa, ON L1G 1S9 4.43km
-
Clarington Public Library
2950 Courtice Road, Courtice, ON L1E 2H8 3.41km -
Oshawa Public Library, McLaughlin Branch
65 Bagot Street, Oshawa, ON L1H 1N2 4.38km -
Ontario Tech University
2000 Simcoe Street N, Oshawa, ON L1H 7K4 8.93km
-
Lakeridge Health
1 Hospital Court, Oshawa, ON L1G 2B9 4.9km -
New Dawn Medical Clinic
1656 Nash Road, Courtice, ON L1E 2Y4 2.96km -
Courtice Walk-In Clinic
2727 Courtice Road, Unit B7, Courtice, ON L1E 3A2 3.41km
-
Harmony Dog Park
Beatrice, Oshawa ON 0.5km -
Harmony Creek Trail
1.91km -
Kingside Park
Dean and Wilson, Oshawa ON 2.13km
-
RBC Royal Bank
1405 Hwy 2, Courtice ON L1E 2J6 1.48km -
TD Bank Financial Group
1310 King St E (Townline), Oshawa ON L1H 1H9 1.55km -
BMO Bank of Montreal
600 King St E, Oshawa ON L1H 1G6 2.74km














