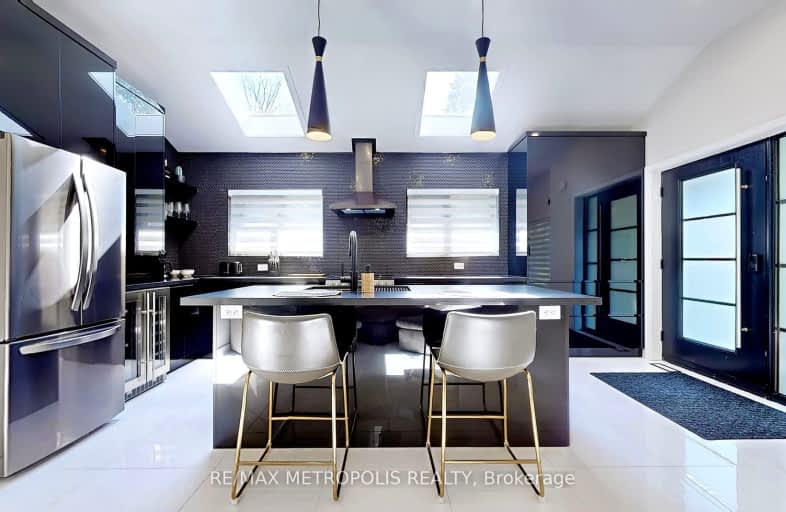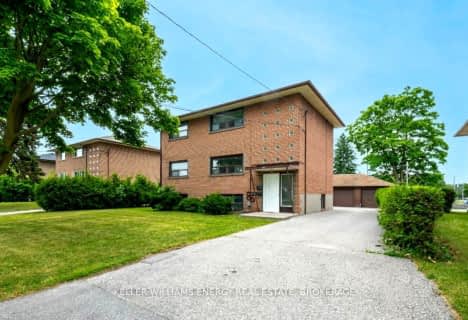
Sir Albert Love Catholic School
Elementary: CatholicHarmony Heights Public School
Elementary: PublicVincent Massey Public School
Elementary: PublicCoronation Public School
Elementary: PublicWalter E Harris Public School
Elementary: PublicClara Hughes Public School Elementary Public School
Elementary: PublicDCE - Under 21 Collegiate Institute and Vocational School
Secondary: PublicDurham Alternative Secondary School
Secondary: PublicMonsignor John Pereyma Catholic Secondary School
Secondary: CatholicEastdale Collegiate and Vocational Institute
Secondary: PublicO'Neill Collegiate and Vocational Institute
Secondary: PublicMaxwell Heights Secondary School
Secondary: Public-
Portly Piper
557 King Street E, Oshawa, ON L1H 1G3 0.69km -
Fionn MacCool's
214 Ritson Road N, Oshawa, ON L1G 0B2 1.15km -
The Toad Stool Social House
701 Grandview Street N, Oshawa, ON L1K 2K1 1.71km
-
Coffee Culture
555 Rossland Road E, Oshawa, ON L1K 1K8 1.39km -
Isabella's Chocolate Cafe
2 King Street East, Oshawa, ON L1H 1A9 2.02km -
Cork & Bean
8 Simcoe Street N, Oshawa, ON L1G 4R8 2.06km
-
Eastview Pharmacy
573 King Street E, Oshawa, ON L1H 1G3 0.64km -
Saver's Drug Mart
97 King Street E, Oshawa, ON L1H 1B8 1.77km -
Walters Pharmacy
140 Simcoe Street S, Oshawa, ON L1H 4G9 2.22km
-
Sea Horse Grill Restaurant
600 King Street E, Oshawa, ON L1H 1G6 0.52km -
Ann's Delicatessen
650 King Street E, Unit 3, Oshawa, ON L1H 1G5 0.5km -
Family Greek
646 King Street E, Oshawa, ON L1H 1G5 0.58km
-
Oshawa Centre
419 King Street West, Oshawa, ON L1J 2K5 3.55km -
Whitby Mall
1615 Dundas Street E, Whitby, ON L1N 7G3 6.01km -
Costco
130 Ritson Road N, Oshawa, ON L1G 1Z7 1.35km
-
Nadim's No Frills
200 Ritson Road N, Oshawa, ON L1G 0B2 1.35km -
Urban Market Picks
27 Simcoe Street N, Oshawa, ON L1G 4R7 2km -
Halenda's Meats
1300 King Street E, Oshawa, ON L1H 8J4 2.19km
-
The Beer Store
200 Ritson Road N, Oshawa, ON L1H 5J8 1.34km -
LCBO
400 Gibb Street, Oshawa, ON L1J 0B2 3.53km -
Liquor Control Board of Ontario
15 Thickson Road N, Whitby, ON L1N 8W7 6.04km
-
Costco Gas
130 Ritson Road N, Oshawa, ON L1G 0A6 1.2km -
Ontario Motor Sales
140 Bond Street W, Oshawa, ON L1J 8M2 2.45km -
Mac's
531 Ritson Road S, Oshawa, ON L1H 5K5 2.47km
-
Regent Theatre
50 King Street E, Oshawa, ON L1H 1B4 1.9km -
Cineplex Odeon
1351 Grandview Street N, Oshawa, ON L1K 0G1 3.76km -
Landmark Cinemas
75 Consumers Drive, Whitby, ON L1N 9S2 7.17km
-
Oshawa Public Library, McLaughlin Branch
65 Bagot Street, Oshawa, ON L1H 1N2 2.3km -
Clarington Public Library
2950 Courtice Road, Courtice, ON L1E 2H8 5.11km -
Whitby Public Library
701 Rossland Road E, Whitby, ON L1N 8Y9 7.84km
-
Lakeridge Health
1 Hospital Court, Oshawa, ON L1G 2B9 2.45km -
New Dawn Medical
100C-111 Simcoe Street N, Oshawa, ON L1G 4S4 1.92km -
New Dawn Medical
100A - 111 Simcoe Street N, Oshawa, ON L1G 4S4 1.95km
-
Harmony Park
0.6km -
Knights of Columbus Park
btwn Farewell St. & Riverside Dr. S, Oshawa ON 0.99km -
Memorial Park
100 Simcoe St S (John St), Oshawa ON 2.22km
-
RBC Royal Bank
549 King St E (King and Wilson), Oshawa ON L1H 1G3 0.69km -
HSBC ATM
214 King St E, Oshawa ON L1H 1C7 1.38km -
Scotiabank
193 King St E, Oshawa ON L1H 1C2 1.5km














