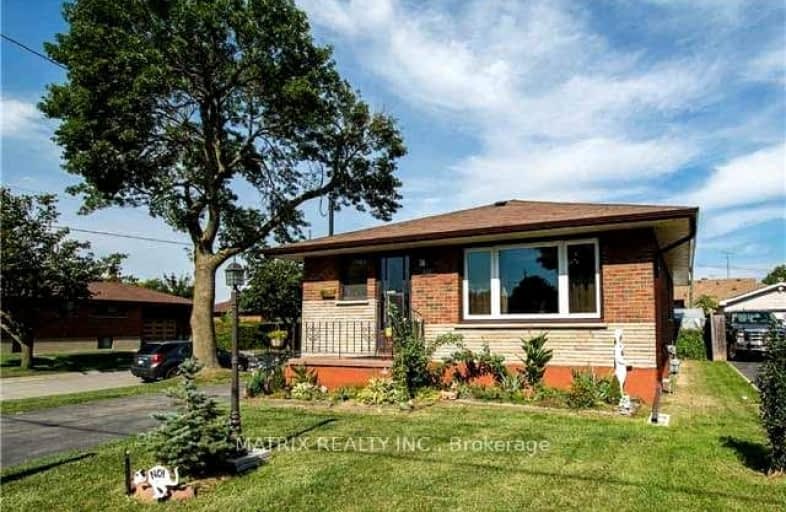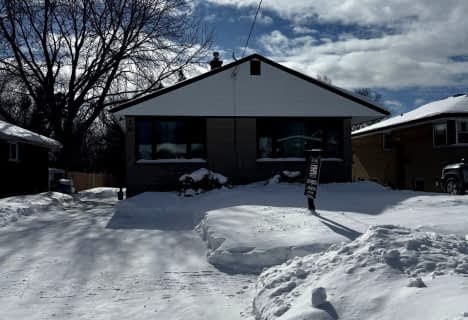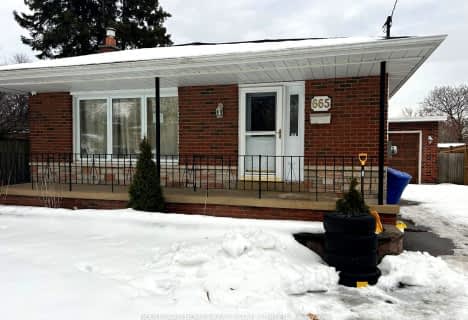Somewhat Walkable
- Some errands can be accomplished on foot.
66
/100
Some Transit
- Most errands require a car.
39
/100
Somewhat Bikeable
- Most errands require a car.
46
/100

St Hedwig Catholic School
Elementary: Catholic
0.64 km
Monsignor John Pereyma Elementary Catholic School
Elementary: Catholic
1.56 km
Vincent Massey Public School
Elementary: Public
1.81 km
Coronation Public School
Elementary: Public
1.89 km
David Bouchard P.S. Elementary Public School
Elementary: Public
0.48 km
Clara Hughes Public School Elementary Public School
Elementary: Public
0.48 km
DCE - Under 21 Collegiate Institute and Vocational School
Secondary: Public
2.29 km
Durham Alternative Secondary School
Secondary: Public
3.40 km
G L Roberts Collegiate and Vocational Institute
Secondary: Public
3.89 km
Monsignor John Pereyma Catholic Secondary School
Secondary: Catholic
1.66 km
Eastdale Collegiate and Vocational Institute
Secondary: Public
1.96 km
O'Neill Collegiate and Vocational Institute
Secondary: Public
2.76 km
-
Harmony Creek Trail
0.78km -
Trooper & Dad Smell
Oshawa ON 0.94km -
Willowdale park
1.1km
-
RBC Royal Bank
549 King St E (King and Wilson), Oshawa ON L1H 1G3 1.04km -
Localcoin Bitcoin ATM - One Stop Variety
501 Ritson Rd S, Oshawa ON L1H 5K3 1.14km -
BMO Bank of Montreal
206 Ritson Rd N, Oshawa ON L1G 0B2 2km














