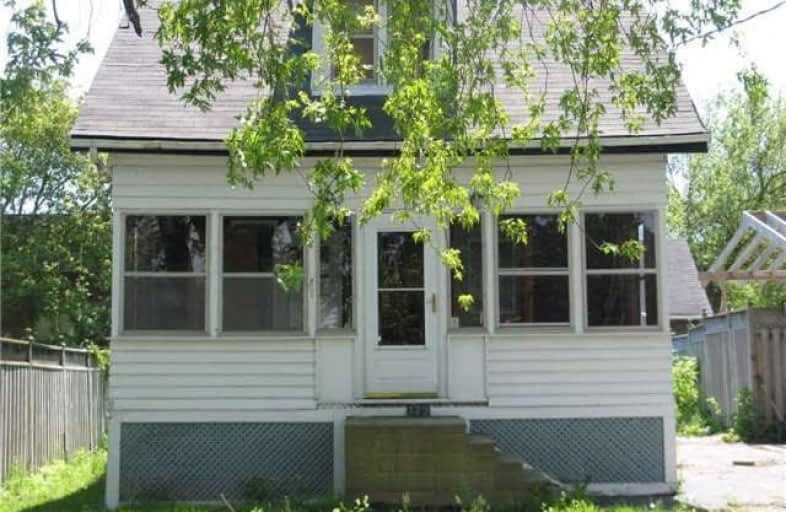
Mary Street Community School
Elementary: Public
2.05 km
College Hill Public School
Elementary: Public
0.97 km
ÉÉC Corpus-Christi
Elementary: Catholic
0.63 km
St Thomas Aquinas Catholic School
Elementary: Catholic
0.76 km
Village Union Public School
Elementary: Public
0.89 km
Glen Street Public School
Elementary: Public
1.28 km
DCE - Under 21 Collegiate Institute and Vocational School
Secondary: Public
1.28 km
Durham Alternative Secondary School
Secondary: Public
1.69 km
G L Roberts Collegiate and Vocational Institute
Secondary: Public
2.85 km
Monsignor John Pereyma Catholic Secondary School
Secondary: Catholic
1.51 km
R S Mclaughlin Collegiate and Vocational Institute
Secondary: Public
3.62 km
O'Neill Collegiate and Vocational Institute
Secondary: Public
2.61 km

