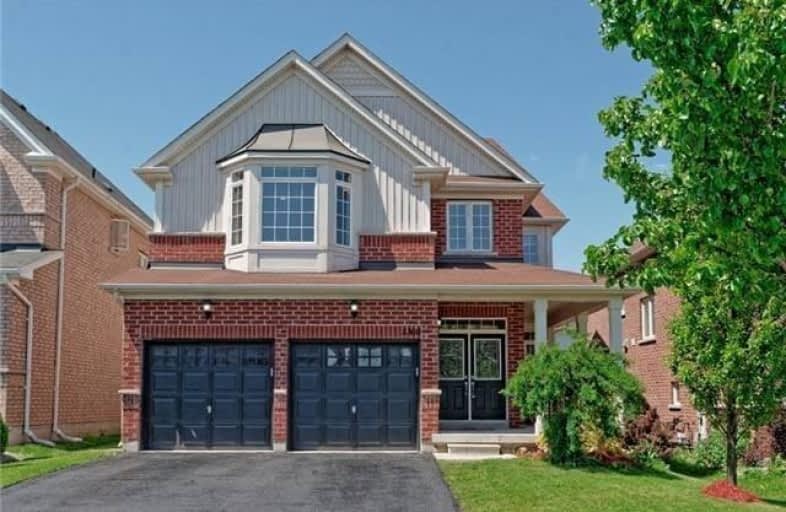Sold on May 23, 2019
Note: Property is not currently for sale or for rent.

-
Type: Detached
-
Style: 2-Storey
-
Size: 2500 sqft
-
Lot Size: 40.03 x 109.5 Feet
-
Age: No Data
-
Taxes: $6,113 per year
-
Days on Site: 20 Days
-
Added: Sep 07, 2019 (2 weeks on market)
-
Updated:
-
Last Checked: 2 months ago
-
MLS®#: E4436998
-
Listed By: Re/max west realty inc., brokerage
Executive North Oshawa Home In Convenient Location.Close To 3000 Sq.Ft. W/Large Rooms,9' Ceilings,Open Concept Flr Plan.Upgraded Kitchen With S/S Apps & Breakfast Area.Landscaped Backyard With Privacy Fence,Man Cave W/Games Area,Pool Table Included! Master Retreat With W/I Closet,5-Pc En-Suite With Separate Shower. 2nd Flr Office (Sellers Will Add Wall For 5th Bdrm) Jack & Jill Bath Plus Potential Nanny Suite Upstairs. Mins To 407/401,Schools,New Oshawa Mall.
Extras
Fridge,Stove,Microwave,B/I Dishwasher,Washer,Dryer,All Elf's,All Window Coverings,Pool Table & Equipment,Cvac,Alarm System,Mounted T.V. In Games Room ** (Exclude: Chandelier In Kids Room,All Shelves On Walls) **
Property Details
Facts for 1300 Tall Pine Avenue, Oshawa
Status
Days on Market: 20
Last Status: Sold
Sold Date: May 23, 2019
Closed Date: Jul 17, 2019
Expiry Date: Sep 30, 2019
Sold Price: $695,000
Unavailable Date: May 23, 2019
Input Date: May 03, 2019
Property
Status: Sale
Property Type: Detached
Style: 2-Storey
Size (sq ft): 2500
Area: Oshawa
Community: Pinecrest
Availability Date: 30-90 Days/Tba
Inside
Bedrooms: 5
Bathrooms: 5
Kitchens: 1
Rooms: 10
Den/Family Room: Yes
Air Conditioning: Central Air
Fireplace: Yes
Washrooms: 5
Building
Basement: Finished
Basement 2: Full
Heat Type: Forced Air
Heat Source: Gas
Exterior: Brick
Exterior: Vinyl Siding
Water Supply: Municipal
Special Designation: Unknown
Parking
Driveway: Private
Garage Spaces: 2
Garage Type: Built-In
Covered Parking Spaces: 4
Total Parking Spaces: 6
Fees
Tax Year: 2018
Tax Legal Description: Plan 40M2324 Lot 87
Taxes: $6,113
Land
Cross Street: Grandview St / Beatr
Municipality District: Oshawa
Fronting On: North
Pool: None
Sewer: Sewers
Lot Depth: 109.5 Feet
Lot Frontage: 40.03 Feet
Rooms
Room details for 1300 Tall Pine Avenue, Oshawa
| Type | Dimensions | Description |
|---|---|---|
| Kitchen Ground | 3.32 x 3.66 | Stainless Steel Appl, Ceramic Floor, B/I Dishwasher |
| Breakfast Ground | 2.72 x 3.66 | W/O To Deck |
| Family Ground | 4.25 x 4.93 | Gas Fireplace, O/Looks Backyard, Pot Lights |
| Dining Ground | 3.43 x 3.55 | Laminate, Gas Fireplace, Combined W/Living |
| Living Ground | 3.55 x 3.82 | Laminate, Combined W/Dining |
| Master 2nd | 3.70 x 6.20 | W/I Closet, 5 Pc Ensuite, Separate Shower |
| 2nd Br 2nd | 4.31 x 4.73 | Double Closet, O/Looks Backyard, Cathedral Ceiling |
| 3rd Br 2nd | 3.05 x 3.37 | Double Closet, Semi Ensuite, Broadloom |
| 4th Br 2nd | 3.33 x 3.43 | Double Closet, Semi Ensuite, Broadloom |
| Office 2nd | 2.86 x 3.30 | Window, Open Concept |
| Games Bsmt | 4.51 x 6.64 | Laminate, Window, 2 Pc Ensuite |
| Rec Bsmt | 4.28 x 6.64 | Laminate, Window |
| XXXXXXXX | XXX XX, XXXX |
XXXX XXX XXXX |
$XXX,XXX |
| XXX XX, XXXX |
XXXXXX XXX XXXX |
$XXX,XXX | |
| XXXXXXXX | XXX XX, XXXX |
XXXXXXX XXX XXXX |
|
| XXX XX, XXXX |
XXXXXX XXX XXXX |
$XXX,XXX | |
| XXXXXXXX | XXX XX, XXXX |
XXXX XXX XXXX |
$XXX,XXX |
| XXX XX, XXXX |
XXXXXX XXX XXXX |
$XXX,XXX | |
| XXXXXXXX | XXX XX, XXXX |
XXXXXXX XXX XXXX |
|
| XXX XX, XXXX |
XXXXXX XXX XXXX |
$XXX,XXX | |
| XXXXXXXX | XXX XX, XXXX |
XXXXXXX XXX XXXX |
|
| XXX XX, XXXX |
XXXXXX XXX XXXX |
$XXX,XXX |
| XXXXXXXX XXXX | XXX XX, XXXX | $695,000 XXX XXXX |
| XXXXXXXX XXXXXX | XXX XX, XXXX | $700,000 XXX XXXX |
| XXXXXXXX XXXXXXX | XXX XX, XXXX | XXX XXXX |
| XXXXXXXX XXXXXX | XXX XX, XXXX | $700,000 XXX XXXX |
| XXXXXXXX XXXX | XXX XX, XXXX | $684,000 XXX XXXX |
| XXXXXXXX XXXXXX | XXX XX, XXXX | $649,900 XXX XXXX |
| XXXXXXXX XXXXXXX | XXX XX, XXXX | XXX XXXX |
| XXXXXXXX XXXXXX | XXX XX, XXXX | $749,000 XXX XXXX |
| XXXXXXXX XXXXXXX | XXX XX, XXXX | XXX XXXX |
| XXXXXXXX XXXXXX | XXX XX, XXXX | $769,000 XXX XXXX |

St Kateri Tekakwitha Catholic School
Elementary: CatholicHarmony Heights Public School
Elementary: PublicGordon B Attersley Public School
Elementary: PublicSt Joseph Catholic School
Elementary: CatholicPierre Elliott Trudeau Public School
Elementary: PublicNorman G. Powers Public School
Elementary: PublicDCE - Under 21 Collegiate Institute and Vocational School
Secondary: PublicMonsignor John Pereyma Catholic Secondary School
Secondary: CatholicCourtice Secondary School
Secondary: PublicEastdale Collegiate and Vocational Institute
Secondary: PublicO'Neill Collegiate and Vocational Institute
Secondary: PublicMaxwell Heights Secondary School
Secondary: Public

