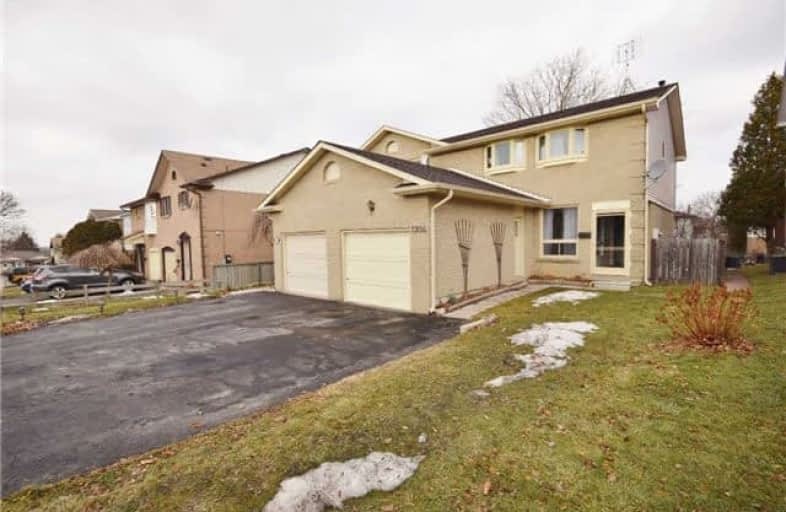Sold on Feb 27, 2018
Note: Property is not currently for sale or for rent.

-
Type: Semi-Detached
-
Style: 2-Storey
-
Lot Size: 27.5 x 111.25 Feet
-
Age: No Data
-
Taxes: $3,322 per year
-
Days on Site: 12 Days
-
Added: Sep 07, 2019 (1 week on market)
-
Updated:
-
Last Checked: 3 months ago
-
MLS®#: E4044249
-
Listed By: Royal service real estate inc., brokerage
Recently Renovated Home. This 3 Bedroom, 1.5 Bath Home Is The Place For Your Growing Family. Enjoy Cozy Movie Nights By The Fireplace In The Freshly Renovated Basement And Lay The Hard Work Day To Rest In The Steaming Hot Tub. One Of The Best Values You'll See In The Area And For The Price. Renovated Top To Bottom And Updated. Newer Windows, Furnace And Brand New Shingles. Fresh Paint, Flooring, And Carpet. Nothing To Do In This One. Just Move In And Enjoy!
Extras
All Existing Appliances, Hot Tub
Property Details
Facts for 1304 Pinehurst Avenue, Oshawa
Status
Days on Market: 12
Last Status: Sold
Sold Date: Feb 27, 2018
Closed Date: Apr 18, 2018
Expiry Date: May 15, 2018
Sold Price: $454,500
Unavailable Date: Feb 27, 2018
Input Date: Feb 15, 2018
Property
Status: Sale
Property Type: Semi-Detached
Style: 2-Storey
Area: Oshawa
Community: Donevan
Availability Date: Tba
Inside
Bedrooms: 3
Bathrooms: 2
Kitchens: 1
Rooms: 6
Den/Family Room: No
Air Conditioning: Central Air
Fireplace: Yes
Laundry Level: Lower
Central Vacuum: N
Washrooms: 2
Building
Basement: Finished
Heat Type: Forced Air
Heat Source: Gas
Exterior: Brick
Exterior: Vinyl Siding
Elevator: N
Water Supply: Municipal
Special Designation: Unknown
Parking
Driveway: Pvt Double
Garage Spaces: 1
Garage Type: Attached
Covered Parking Spaces: 2
Total Parking Spaces: 3
Fees
Tax Year: 2017
Tax Legal Description: Pcl 91-1 Sec M1177; Pt Lt 91 Pl M1177, Pt 9,*
Taxes: $3,322
Highlights
Feature: Park
Feature: Place Of Worship
Feature: Public Transit
Feature: Rec Centre
Feature: School
Feature: School Bus Route
Land
Cross Street: Cherrydown & Grandvi
Municipality District: Oshawa
Fronting On: North
Pool: None
Sewer: Sewers
Lot Depth: 111.25 Feet
Lot Frontage: 27.5 Feet
Rooms
Room details for 1304 Pinehurst Avenue, Oshawa
| Type | Dimensions | Description |
|---|---|---|
| Dining Main | 2.77 x 3.35 | Combined W/Kitchen, Linoleum, Large Window |
| Kitchen Main | 2.77 x 4.87 | Centre Island, W/O To Deck, Country Kitchen |
| Living Main | 3.10 x 4.87 | Hardwood Floor, Large Window |
| Master 2nd | 3.10 x 5.54 | Broadloom, Large Closet, 4 Pc Ensuite |
| 2nd Br 2nd | 2.74 x 3.62 | Broadloom, Large Closet, Large Window |
| 3rd Br 2nd | 2.49 x 3.62 | Broadloom, Large Closet, Large Window |
| Rec Bsmt | 3.29 x 5.91 | Laminate, Fireplace, Combined W/Office |
| Other Bsmt | 3.35 x 3.65 | |
| Laundry Bsmt | 2.13 x 2.43 |
| XXXXXXXX | XXX XX, XXXX |
XXXXXXX XXX XXXX |
|
| XXX XX, XXXX |
XXXXXX XXX XXXX |
$XXX,XXX | |
| XXXXXXXX | XXX XX, XXXX |
XXXX XXX XXXX |
$XXX,XXX |
| XXX XX, XXXX |
XXXXXX XXX XXXX |
$XXX,XXX | |
| XXXXXXXX | XXX XX, XXXX |
XXXXXXX XXX XXXX |
|
| XXX XX, XXXX |
XXXXXX XXX XXXX |
$XXX,XXX | |
| XXXXXXXX | XXX XX, XXXX |
XXXXXXX XXX XXXX |
|
| XXX XX, XXXX |
XXXXXX XXX XXXX |
$XXX,XXX |
| XXXXXXXX XXXXXXX | XXX XX, XXXX | XXX XXXX |
| XXXXXXXX XXXXXX | XXX XX, XXXX | $549,000 XXX XXXX |
| XXXXXXXX XXXX | XXX XX, XXXX | $454,500 XXX XXXX |
| XXXXXXXX XXXXXX | XXX XX, XXXX | $459,000 XXX XXXX |
| XXXXXXXX XXXXXXX | XXX XX, XXXX | XXX XXXX |
| XXXXXXXX XXXXXX | XXX XX, XXXX | $459,900 XXX XXXX |
| XXXXXXXX XXXXXXX | XXX XX, XXXX | XXX XXXX |
| XXXXXXXX XXXXXX | XXX XX, XXXX | $459,900 XXX XXXX |

Campbell Children's School
Elementary: HospitalS T Worden Public School
Elementary: PublicSt John XXIII Catholic School
Elementary: CatholicSt. Mother Teresa Catholic Elementary School
Elementary: CatholicForest View Public School
Elementary: PublicDr G J MacGillivray Public School
Elementary: PublicDCE - Under 21 Collegiate Institute and Vocational School
Secondary: PublicG L Roberts Collegiate and Vocational Institute
Secondary: PublicMonsignor John Pereyma Catholic Secondary School
Secondary: CatholicCourtice Secondary School
Secondary: PublicHoly Trinity Catholic Secondary School
Secondary: CatholicEastdale Collegiate and Vocational Institute
Secondary: Public- 1 bath
- 3 bed
260 Annis Street, Oshawa, Ontario • L1H 3P4 • Lakeview




