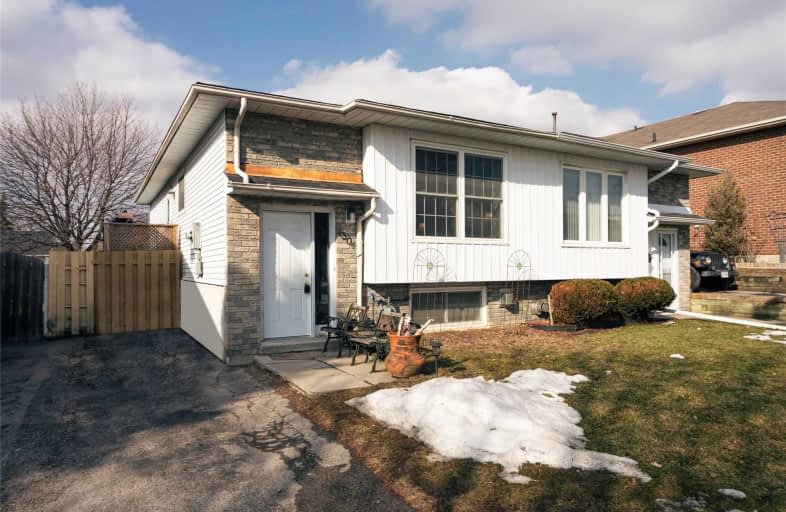
Campbell Children's School
Elementary: Hospital
0.21 km
S T Worden Public School
Elementary: Public
1.90 km
St John XXIII Catholic School
Elementary: Catholic
0.98 km
St. Mother Teresa Catholic Elementary School
Elementary: Catholic
0.80 km
Forest View Public School
Elementary: Public
1.36 km
Dr G J MacGillivray Public School
Elementary: Public
1.08 km
DCE - Under 21 Collegiate Institute and Vocational School
Secondary: Public
4.38 km
G L Roberts Collegiate and Vocational Institute
Secondary: Public
4.68 km
Monsignor John Pereyma Catholic Secondary School
Secondary: Catholic
3.05 km
Courtice Secondary School
Secondary: Public
3.27 km
Holy Trinity Catholic Secondary School
Secondary: Catholic
3.07 km
Eastdale Collegiate and Vocational Institute
Secondary: Public
2.92 km





