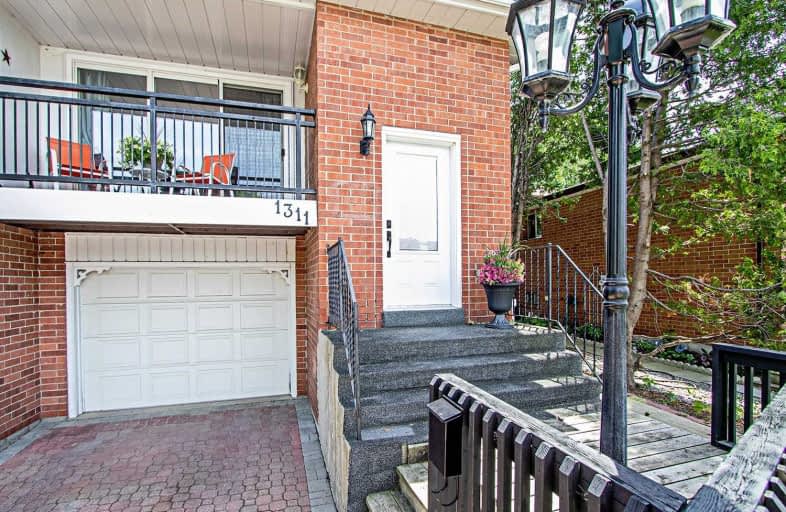Sold on Jul 10, 2019
Note: Property is not currently for sale or for rent.

-
Type: Semi-Detached
-
Style: Backsplit 4
-
Lot Size: 26.81 x 111.6 Feet
-
Age: No Data
-
Taxes: $3,335 per year
-
Days on Site: 20 Days
-
Added: Sep 07, 2019 (2 weeks on market)
-
Updated:
-
Last Checked: 3 months ago
-
MLS®#: E4493550
-
Listed By: Re/max jazz inc., brokerage
Location, Style And Affordability Combine To Make This A Rare Opportunity To Make Home Ownership A Possibility. Easy Access To The 401, Close To Schools And Transit, Huge Master Bedroom Retreat, 2 Baths, Spacious Living/Dining Room Combination With Walkout To Terrace, Direct Access To Garage From Lower Level, 2 Tiered Deck/ Fenced Backyard Perfect For Summer Entertaining, Deck Off Main Floor To Side Yard Gas Bbq Hookup.
Extras
Furnace And Ac 2016, Windows Doors 11/12, Soffits, Eves-Trough, Fascia 2013, Insulated Garage Door, Living Room Dining Room Floor And Carpet On Stairs 2018
Property Details
Facts for 1311 Cherrydown Drive, Oshawa
Status
Days on Market: 20
Last Status: Sold
Sold Date: Jul 10, 2019
Closed Date: Aug 08, 2019
Expiry Date: Oct 13, 2019
Sold Price: $415,000
Unavailable Date: Jul 10, 2019
Input Date: Jun 20, 2019
Property
Status: Sale
Property Type: Semi-Detached
Style: Backsplit 4
Area: Oshawa
Community: Donevan
Availability Date: 30/60
Inside
Bedrooms: 3
Bathrooms: 2
Kitchens: 1
Rooms: 6
Den/Family Room: No
Air Conditioning: Central Air
Fireplace: No
Washrooms: 2
Building
Basement: W/O
Heat Type: Forced Air
Heat Source: Gas
Exterior: Brick
Exterior: Vinyl Siding
Water Supply: Municipal
Special Designation: Unknown
Parking
Driveway: Private
Garage Spaces: 1
Garage Type: Built-In
Covered Parking Spaces: 2
Total Parking Spaces: 3
Fees
Tax Year: 2019
Tax Legal Description: Plan M1177 Pt Lot 109 Now Rp 40R6076 Part 6
Taxes: $3,335
Highlights
Feature: Fenced Yard
Feature: Park
Feature: Public Transit
Land
Cross Street: Grandview And Townli
Municipality District: Oshawa
Fronting On: South
Pool: None
Sewer: Sewers
Lot Depth: 111.6 Feet
Lot Frontage: 26.81 Feet
Lot Irregularities: Irregular As Per Mpac
Additional Media
- Virtual Tour: https://vimeo.com/user65917821/review/341984193/ca481839e7
Rooms
Room details for 1311 Cherrydown Drive, Oshawa
| Type | Dimensions | Description |
|---|---|---|
| Kitchen Main | 3.06 x 4.17 | Eat-In Kitchen, Irregular Rm |
| Living Main | 3.43 x 4.59 | W/O To Terrace |
| Dining Main | 2.39 x 3.46 | |
| Master 2nd | 3.55 x 5.67 | W/I Closet |
| 2nd Br Lower | 4.54 x 3.31 | Above Grade Window, Closet |
| 3rd Br Lower | 2.91 x 3.31 | Above Grade Window |
| Office Bsmt | 1.41 x 2.03 |
| XXXXXXXX | XXX XX, XXXX |
XXXX XXX XXXX |
$XXX,XXX |
| XXX XX, XXXX |
XXXXXX XXX XXXX |
$XXX,XXX | |
| XXXXXXXX | XXX XX, XXXX |
XXXXXXX XXX XXXX |
|
| XXX XX, XXXX |
XXXXXX XXX XXXX |
$XXX,XXX | |
| XXXXXXXX | XXX XX, XXXX |
XXXX XXX XXXX |
$XXX,XXX |
| XXX XX, XXXX |
XXXXXX XXX XXXX |
$XXX,XXX |
| XXXXXXXX XXXX | XXX XX, XXXX | $415,000 XXX XXXX |
| XXXXXXXX XXXXXX | XXX XX, XXXX | $419,900 XXX XXXX |
| XXXXXXXX XXXXXXX | XXX XX, XXXX | XXX XXXX |
| XXXXXXXX XXXXXX | XXX XX, XXXX | $425,000 XXX XXXX |
| XXXXXXXX XXXX | XXX XX, XXXX | $415,000 XXX XXXX |
| XXXXXXXX XXXXXX | XXX XX, XXXX | $399,900 XXX XXXX |

Campbell Children's School
Elementary: HospitalS T Worden Public School
Elementary: PublicSt John XXIII Catholic School
Elementary: CatholicSt. Mother Teresa Catholic Elementary School
Elementary: CatholicForest View Public School
Elementary: PublicDr G J MacGillivray Public School
Elementary: PublicDCE - Under 21 Collegiate Institute and Vocational School
Secondary: PublicG L Roberts Collegiate and Vocational Institute
Secondary: PublicMonsignor John Pereyma Catholic Secondary School
Secondary: CatholicCourtice Secondary School
Secondary: PublicHoly Trinity Catholic Secondary School
Secondary: CatholicEastdale Collegiate and Vocational Institute
Secondary: Public- 1 bath
- 3 bed
260 Annis Street, Oshawa, Ontario • L1H 3P4 • Lakeview




