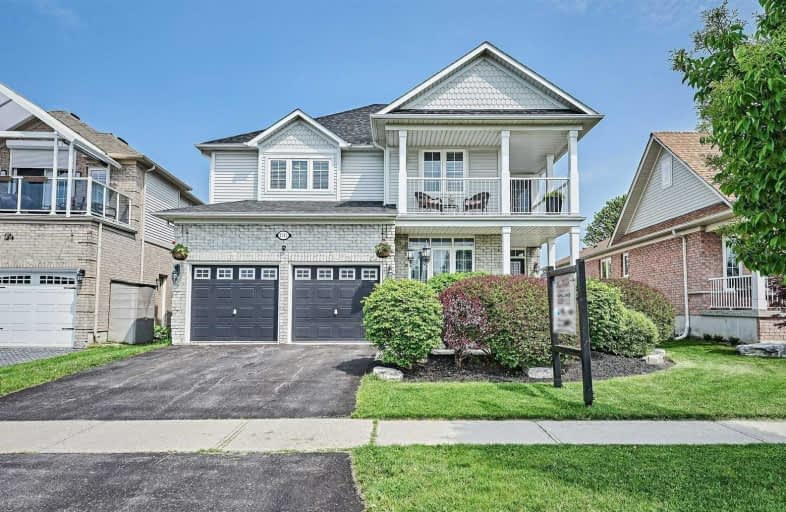
S T Worden Public School
Elementary: Public
1.66 km
St John XXIII Catholic School
Elementary: Catholic
2.32 km
Harmony Heights Public School
Elementary: Public
1.68 km
Vincent Massey Public School
Elementary: Public
1.66 km
Forest View Public School
Elementary: Public
1.95 km
Pierre Elliott Trudeau Public School
Elementary: Public
1.58 km
DCE - Under 21 Collegiate Institute and Vocational School
Secondary: Public
4.58 km
Monsignor John Pereyma Catholic Secondary School
Secondary: Catholic
4.89 km
Courtice Secondary School
Secondary: Public
3.22 km
Eastdale Collegiate and Vocational Institute
Secondary: Public
1.54 km
O'Neill Collegiate and Vocational Institute
Secondary: Public
3.97 km
Maxwell Heights Secondary School
Secondary: Public
3.68 km





