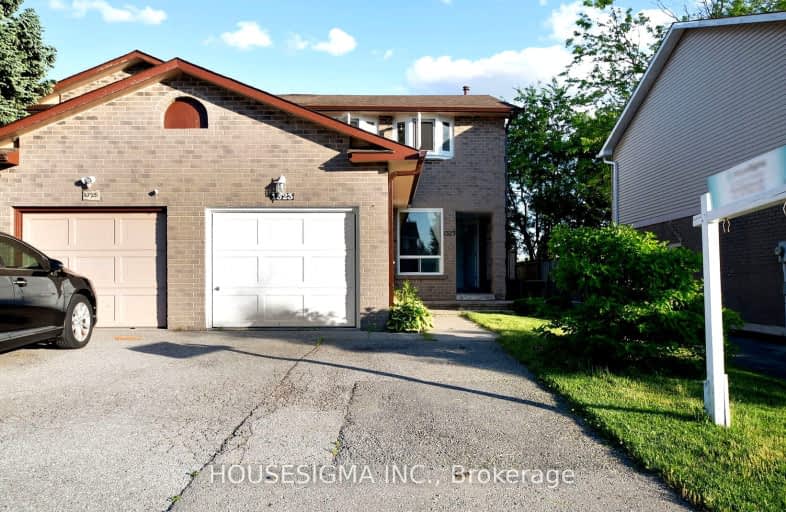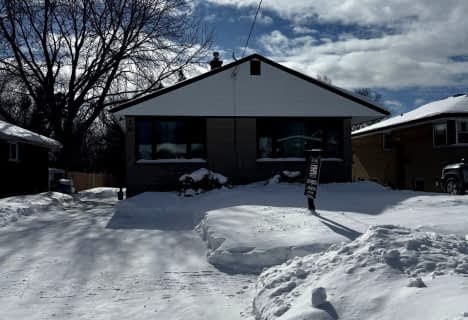Somewhat Walkable
- Some errands can be accomplished on foot.
51
/100
Some Transit
- Most errands require a car.
28
/100
Somewhat Bikeable
- Most errands require a car.
42
/100

Campbell Children's School
Elementary: Hospital
0.15 km
S T Worden Public School
Elementary: Public
1.92 km
St John XXIII Catholic School
Elementary: Catholic
1.02 km
St. Mother Teresa Catholic Elementary School
Elementary: Catholic
0.76 km
Forest View Public School
Elementary: Public
1.41 km
Dr G J MacGillivray Public School
Elementary: Public
1.02 km
DCE - Under 21 Collegiate Institute and Vocational School
Secondary: Public
4.44 km
G L Roberts Collegiate and Vocational Institute
Secondary: Public
4.70 km
Monsignor John Pereyma Catholic Secondary School
Secondary: Catholic
3.10 km
Courtice Secondary School
Secondary: Public
3.24 km
Holy Trinity Catholic Secondary School
Secondary: Catholic
3.02 km
Eastdale Collegiate and Vocational Institute
Secondary: Public
2.98 km
-
Terry Fox Park
Townline Rd S, Oshawa ON 0.98km -
Southridge Park
0.97km -
Stuart Park
Clarington ON 1.98km
-
HODL Bitcoin ATM - Smokey Land Variety
1413 Hwy 2, Courtice ON L1E 2J6 1.45km -
President's Choice Financial ATM
1300 King St E, Oshawa ON L1H 8J4 1.72km -
Scotiabank
1500 Hwy 2, Courtice ON L1E 2T5 1.7km














