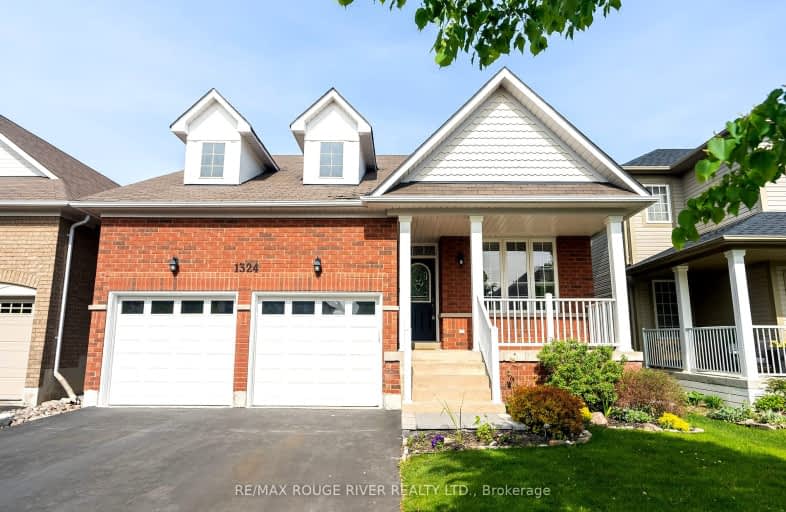
Jeanne Sauvé Public School
Elementary: Public
1.03 km
St Kateri Tekakwitha Catholic School
Elementary: Catholic
1.42 km
Gordon B Attersley Public School
Elementary: Public
1.13 km
St Joseph Catholic School
Elementary: Catholic
0.29 km
St John Bosco Catholic School
Elementary: Catholic
1.04 km
Sherwood Public School
Elementary: Public
1.12 km
DCE - Under 21 Collegiate Institute and Vocational School
Secondary: Public
4.91 km
Monsignor Paul Dwyer Catholic High School
Secondary: Catholic
4.37 km
R S Mclaughlin Collegiate and Vocational Institute
Secondary: Public
4.53 km
Eastdale Collegiate and Vocational Institute
Secondary: Public
3.10 km
O'Neill Collegiate and Vocational Institute
Secondary: Public
3.68 km
Maxwell Heights Secondary School
Secondary: Public
1.04 km














