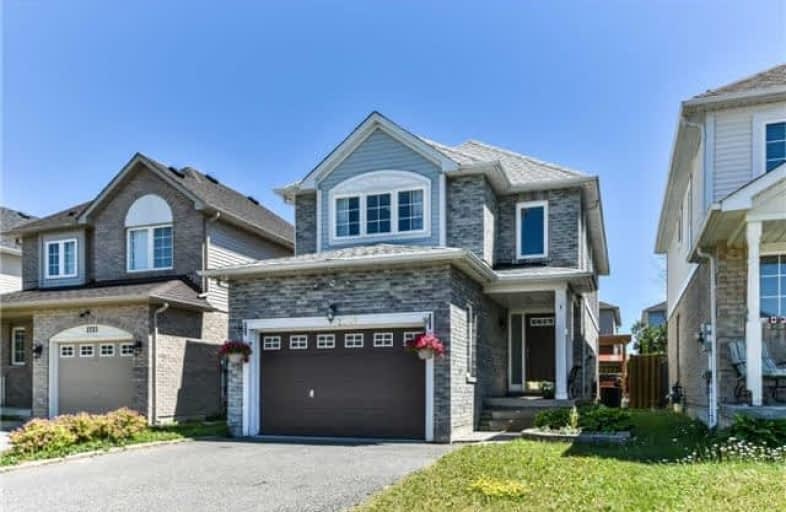Sold on Oct 30, 2018
Note: Property is not currently for sale or for rent.

-
Type: Detached
-
Style: 2-Storey
-
Lot Size: 29.53 x 112.87 Feet
-
Age: No Data
-
Taxes: $4,741 per year
-
Days on Site: 20 Days
-
Added: Sep 07, 2019 (2 weeks on market)
-
Updated:
-
Last Checked: 2 months ago
-
MLS®#: E4272364
-
Listed By: Century 21 infinity realty inc., brokerage
Very Motivated Seller! You Must See This Almost 2000 Sqft House! Almost Idealized Layout: Open Concept, Sunken Family Room, 4 Spacious Bdrms, Walk-In Closet With 4Pc Ensuite Master Room; Plus Recently Finished Deck With Sandbox; New Finished Basement With Cozy Tatami Setting And Xl Sized Rec Room! You Won't Be Disappointed!!
Extras
Shingles Replaced May 2016; New Hwt. On Bus Route, Walking Distance To Schools; Close To Grocery Stores, Parks, And Movie Theatre
Property Details
Facts for 1331 Margate Drive, Oshawa
Status
Days on Market: 20
Last Status: Sold
Sold Date: Oct 30, 2018
Closed Date: Nov 30, 2018
Expiry Date: Mar 31, 2019
Sold Price: $590,000
Unavailable Date: Oct 30, 2018
Input Date: Oct 10, 2018
Property
Status: Sale
Property Type: Detached
Style: 2-Storey
Area: Oshawa
Community: Eastdale
Availability Date: Tba
Inside
Bedrooms: 4
Bedrooms Plus: 1
Bathrooms: 4
Kitchens: 1
Rooms: 10
Den/Family Room: Yes
Air Conditioning: Central Air
Fireplace: Yes
Washrooms: 4
Building
Basement: Finished
Basement 2: Full
Heat Type: Forced Air
Heat Source: Gas
Exterior: Brick Front
Water Supply: Municipal
Special Designation: Unknown
Parking
Driveway: Private
Garage Spaces: 2
Garage Type: Attached
Covered Parking Spaces: 2
Total Parking Spaces: 3
Fees
Tax Year: 2018
Tax Legal Description: Lot 64, Plan 40M2031, Oshawa
Taxes: $4,741
Land
Cross Street: Adelaide/Townline
Municipality District: Oshawa
Fronting On: North
Pool: None
Sewer: Sewers
Lot Depth: 112.87 Feet
Lot Frontage: 29.53 Feet
Rooms
Room details for 1331 Margate Drive, Oshawa
| Type | Dimensions | Description |
|---|---|---|
| Kitchen Main | 2.74 x 5.44 | Eat-In Kitchen, Vinyl Floor |
| Family Main | 3.24 x 4.54 | Gas Fireplace, Hardwood Floor, Vaulted Ceiling |
| Dining Main | 3.15 x 6.78 | Open Concept, Hardwood Floor, Combined W/Living |
| Living Main | 3.15 x 6.78 | Open Concept, Hardwood Floor, Combined W/Dining |
| Master 2nd | 3.92 x 4.34 | 4 Pc Ensuite, Hardwood Floor, W/I Closet |
| 2nd Br 2nd | 3.03 x 2.57 | B/I Closet, Hardwood Floor |
| 3rd Br 2nd | 4.00 x 3.47 | B/I Closet, Hardwood Floor |
| 4th Br 2nd | 3.12 x 2.86 | B/I Closet, Hardwood Floor |
| Rec Bsmt | 3.15 x 7.78 | Pot Lights, Laminate |
| 5th Br Bsmt | 3.47 x 4.00 | Laminate |
| XXXXXXXX | XXX XX, XXXX |
XXXX XXX XXXX |
$XXX,XXX |
| XXX XX, XXXX |
XXXXXX XXX XXXX |
$XXX,XXX | |
| XXXXXXXX | XXX XX, XXXX |
XXXX XXX XXXX |
$XXX,XXX |
| XXX XX, XXXX |
XXXXXX XXX XXXX |
$XXX,XXX | |
| XXXXXXXX | XXX XX, XXXX |
XXXX XXX XXXX |
$XXX,XXX |
| XXX XX, XXXX |
XXXXXX XXX XXXX |
$XXX,XXX | |
| XXXXXXXX | XXX XX, XXXX |
XXXXXXX XXX XXXX |
|
| XXX XX, XXXX |
XXXXXX XXX XXXX |
$XXX,XXX |
| XXXXXXXX XXXX | XXX XX, XXXX | $590,000 XXX XXXX |
| XXXXXXXX XXXXXX | XXX XX, XXXX | $599,000 XXX XXXX |
| XXXXXXXX XXXX | XXX XX, XXXX | $593,000 XXX XXXX |
| XXXXXXXX XXXXXX | XXX XX, XXXX | $599,000 XXX XXXX |
| XXXXXXXX XXXX | XXX XX, XXXX | $450,000 XXX XXXX |
| XXXXXXXX XXXXXX | XXX XX, XXXX | $439,000 XXX XXXX |
| XXXXXXXX XXXXXXX | XXX XX, XXXX | XXX XXXX |
| XXXXXXXX XXXXXX | XXX XX, XXXX | $429,000 XXX XXXX |

S T Worden Public School
Elementary: PublicSt John XXIII Catholic School
Elementary: CatholicHarmony Heights Public School
Elementary: PublicVincent Massey Public School
Elementary: PublicForest View Public School
Elementary: PublicPierre Elliott Trudeau Public School
Elementary: PublicMonsignor John Pereyma Catholic Secondary School
Secondary: CatholicCourtice Secondary School
Secondary: PublicHoly Trinity Catholic Secondary School
Secondary: CatholicEastdale Collegiate and Vocational Institute
Secondary: PublicO'Neill Collegiate and Vocational Institute
Secondary: PublicMaxwell Heights Secondary School
Secondary: Public

