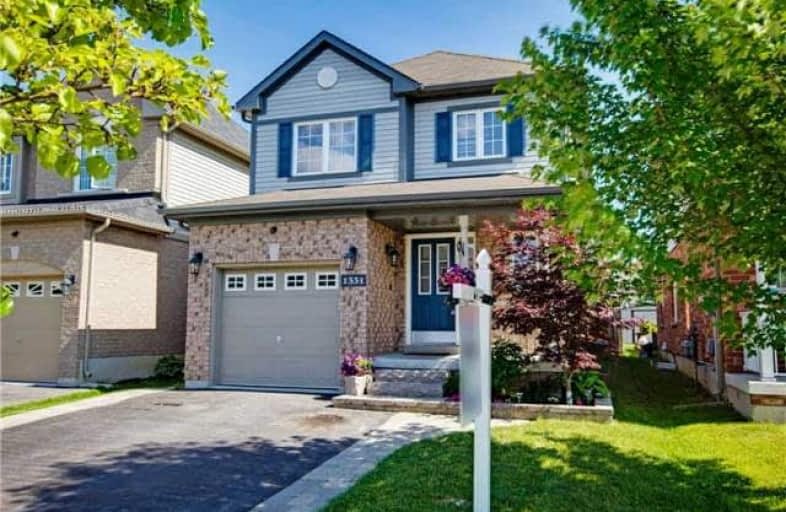
S T Worden Public School
Elementary: Public
1.66 km
St John XXIII Catholic School
Elementary: Catholic
2.37 km
Harmony Heights Public School
Elementary: Public
1.78 km
Vincent Massey Public School
Elementary: Public
1.76 km
Forest View Public School
Elementary: Public
2.00 km
Pierre Elliott Trudeau Public School
Elementary: Public
1.59 km
Monsignor John Pereyma Catholic Secondary School
Secondary: Catholic
4.98 km
Courtice Secondary School
Secondary: Public
3.15 km
Holy Trinity Catholic Secondary School
Secondary: Catholic
4.42 km
Eastdale Collegiate and Vocational Institute
Secondary: Public
1.64 km
O'Neill Collegiate and Vocational Institute
Secondary: Public
4.08 km
Maxwell Heights Secondary School
Secondary: Public
3.69 km





