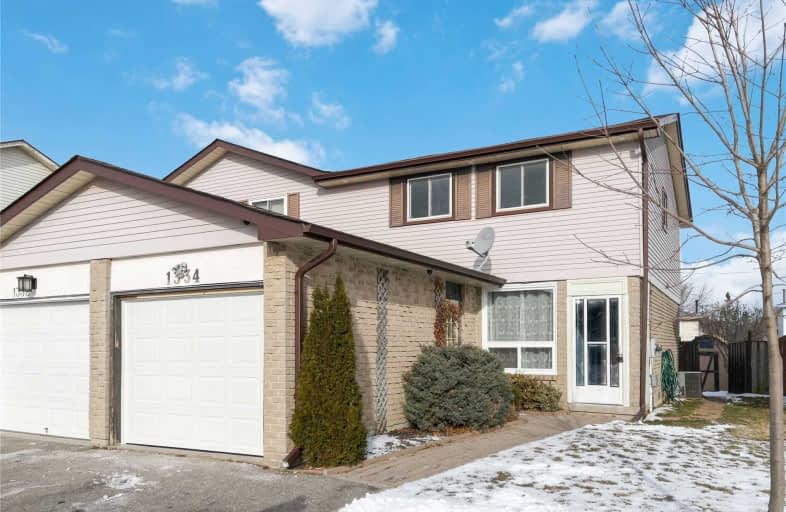
3D Walkthrough

Campbell Children's School
Elementary: Hospital
0.28 km
S T Worden Public School
Elementary: Public
1.80 km
St John XXIII Catholic School
Elementary: Catholic
0.91 km
St. Mother Teresa Catholic Elementary School
Elementary: Catholic
0.72 km
Forest View Public School
Elementary: Public
1.29 km
Dr G J MacGillivray Public School
Elementary: Public
1.03 km
DCE - Under 21 Collegiate Institute and Vocational School
Secondary: Public
4.43 km
G L Roberts Collegiate and Vocational Institute
Secondary: Public
4.79 km
Monsignor John Pereyma Catholic Secondary School
Secondary: Catholic
3.14 km
Courtice Secondary School
Secondary: Public
3.16 km
Holy Trinity Catholic Secondary School
Secondary: Catholic
3.00 km
Eastdale Collegiate and Vocational Institute
Secondary: Public
2.89 km







