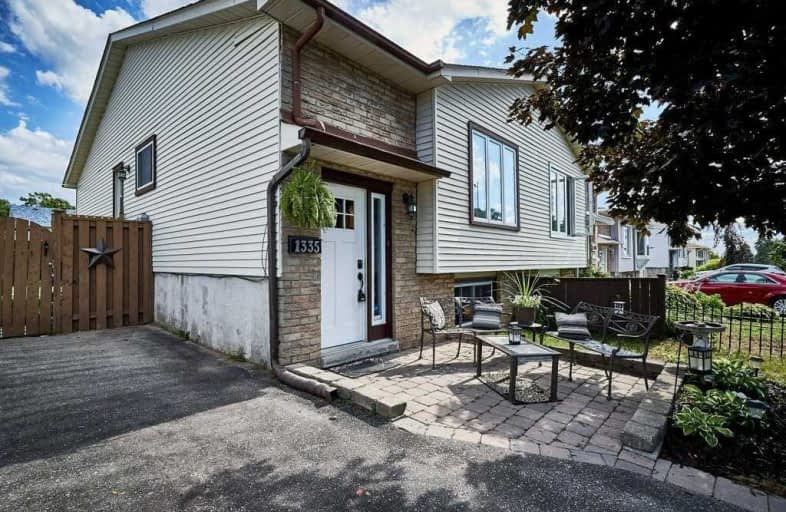
Campbell Children's School
Elementary: Hospital
0.23 km
S T Worden Public School
Elementary: Public
1.84 km
St John XXIII Catholic School
Elementary: Catholic
0.95 km
St. Mother Teresa Catholic Elementary School
Elementary: Catholic
0.73 km
Forest View Public School
Elementary: Public
1.34 km
Dr G J MacGillivray Public School
Elementary: Public
1.02 km
DCE - Under 21 Collegiate Institute and Vocational School
Secondary: Public
4.44 km
G L Roberts Collegiate and Vocational Institute
Secondary: Public
4.76 km
Monsignor John Pereyma Catholic Secondary School
Secondary: Catholic
3.13 km
Courtice Secondary School
Secondary: Public
3.18 km
Holy Trinity Catholic Secondary School
Secondary: Catholic
3.00 km
Eastdale Collegiate and Vocational Institute
Secondary: Public
2.92 km




