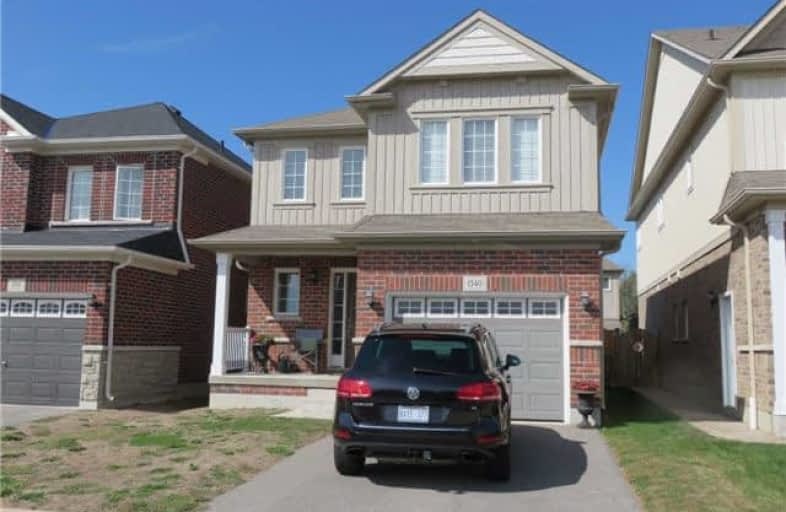
S T Worden Public School
Elementary: Public
1.87 km
St John XXIII Catholic School
Elementary: Catholic
2.57 km
Harmony Heights Public School
Elementary: Public
1.71 km
Vincent Massey Public School
Elementary: Public
1.83 km
Forest View Public School
Elementary: Public
2.19 km
Pierre Elliott Trudeau Public School
Elementary: Public
1.38 km
DCE - Under 21 Collegiate Institute and Vocational School
Secondary: Public
4.73 km
Monsignor John Pereyma Catholic Secondary School
Secondary: Catholic
5.11 km
Courtice Secondary School
Secondary: Public
3.31 km
Eastdale Collegiate and Vocational Institute
Secondary: Public
1.70 km
O'Neill Collegiate and Vocational Institute
Secondary: Public
4.06 km
Maxwell Heights Secondary School
Secondary: Public
3.48 km





