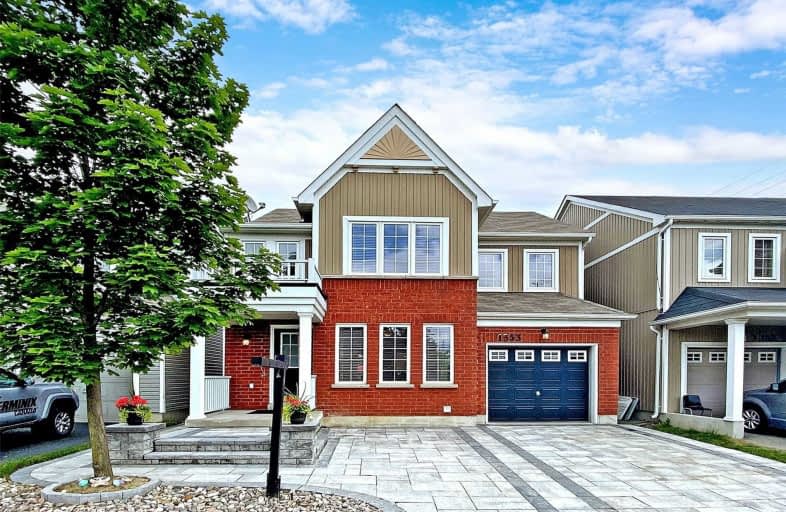
St Kateri Tekakwitha Catholic School
Elementary: Catholic
0.68 km
Gordon B Attersley Public School
Elementary: Public
2.24 km
St Joseph Catholic School
Elementary: Catholic
1.55 km
Seneca Trail Public School Elementary School
Elementary: Public
1.71 km
Pierre Elliott Trudeau Public School
Elementary: Public
1.21 km
Norman G. Powers Public School
Elementary: Public
0.49 km
DCE - Under 21 Collegiate Institute and Vocational School
Secondary: Public
6.03 km
Monsignor John Pereyma Catholic Secondary School
Secondary: Catholic
7.06 km
Courtice Secondary School
Secondary: Public
5.16 km
Eastdale Collegiate and Vocational Institute
Secondary: Public
3.52 km
O'Neill Collegiate and Vocational Institute
Secondary: Public
4.93 km
Maxwell Heights Secondary School
Secondary: Public
1.49 km














