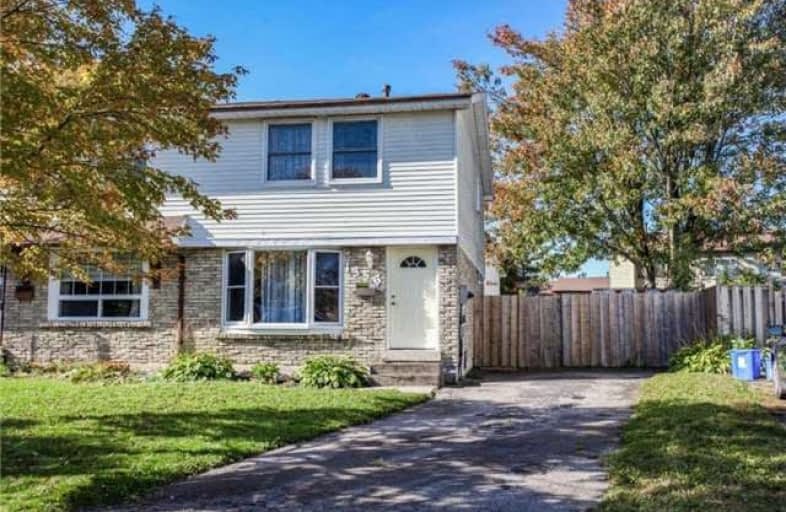Removed on Mar 31, 2019
Note: Property is not currently for sale or for rent.

-
Type: Semi-Detached
-
Style: 2-Storey
-
Lot Size: 30.07 x 88.34 Feet
-
Age: No Data
-
Taxes: $3,188 per year
-
Days on Site: 26 Days
-
Added: Sep 07, 2019 (3 weeks on market)
-
Updated:
-
Last Checked: 2 months ago
-
MLS®#: E4270018
-
Listed By: Re/max hallmark realty ltd., brokerage
***Super 3 Bedroom Family Home With Finished Basement***Quiet Child-Safe Court Location***Sunny West-Facing, Pie-Shaped Fenced Backyard***Renovated Kitchen Cabinetry & Stylish Backsplash***Newer Kitchen Ceramic & Main Floor Laminate***Renovated Main Bathroom***Lots Of Storage Space In Basement***Newer Shingles & Windows***Convenient North Oshawa Neighbourhood, Close To U.O.I.T./Durham College & Shopping/Restaurants***Public Transit Accessible***
Extras
***All Electric Light Fixtures, All Window Coverings, Fridge, Stove, Rangehood, Washer, Dryer, Gas Furnace, Central Air & Hwt (R), Garden Shed***Side Door Entrance To Basement***Great Value - Priced To Sell!!!***
Property Details
Facts for 1356 Orlando Court, Oshawa
Status
Days on Market: 26
Sold Date: May 25, 2025
Closed Date: Nov 30, -0001
Expiry Date: Mar 31, 2019
Unavailable Date: Nov 30, -0001
Input Date: Oct 09, 2018
Property
Status: Sale
Property Type: Semi-Detached
Style: 2-Storey
Area: Oshawa
Community: Samac
Availability Date: Tbd
Inside
Bedrooms: 3
Bathrooms: 1
Kitchens: 1
Rooms: 6
Den/Family Room: No
Air Conditioning: Central Air
Fireplace: No
Washrooms: 1
Building
Basement: Finished
Heat Type: Forced Air
Heat Source: Gas
Exterior: Alum Siding
Exterior: Brick
Water Supply: Municipal
Special Designation: Unknown
Other Structures: Garden Shed
Parking
Driveway: Private
Garage Type: None
Covered Parking Spaces: 3
Total Parking Spaces: 3
Fees
Tax Year: 2018
Tax Legal Description: Plan M985 Pt Lot 79 Now Rp 40R1611 Part 16
Taxes: $3,188
Highlights
Feature: Cul De Sac
Feature: Fenced Yard
Feature: Hospital
Feature: Park
Feature: Public Transit
Feature: School
Land
Cross Street: **Taunton & Mary**
Municipality District: Oshawa
Fronting On: West
Pool: None
Sewer: Sewers
Lot Depth: 88.34 Feet
Lot Frontage: 30.07 Feet
Lot Irregularities: *Sunny West Facing Pi
Zoning: **Quiet Court Lo
Rooms
Room details for 1356 Orlando Court, Oshawa
| Type | Dimensions | Description |
|---|---|---|
| Kitchen Main | 2.43 x 3.48 | Ceramic Floor, Renovated, Pantry |
| Living Main | 3.59 x 5.12 | Laminate, Bay Window |
| Dining Main | 2.39 x 3.42 | Laminate, Separate Rm, O/Looks Backyard |
| Master 2nd | 2.68 x 4.37 | Parquet Floor, Double Closet, O/Looks Backyard |
| Br 2nd | 2.50 x 4.39 | Parquet Floor, Double Closet |
| Br 2nd | 2.46 x 3.54 | Parquet Floor, Closet |
| Rec Bsmt | 4.73 x 5.82 | Laminate |
| XXXXXXXX | XXX XX, XXXX |
XXXXXXX XXX XXXX |
|
| XXX XX, XXXX |
XXXXXX XXX XXXX |
$XXX,XXX | |
| XXXXXXXX | XXX XX, XXXX |
XXXXXXX XXX XXXX |
|
| XXX XX, XXXX |
XXXXXX XXX XXXX |
$XXX,XXX | |
| XXXXXXXX | XXX XX, XXXX |
XXXXXXX XXX XXXX |
|
| XXX XX, XXXX |
XXXXXX XXX XXXX |
$XXX,XXX | |
| XXXXXXXX | XXX XX, XXXX |
XXXXXXX XXX XXXX |
|
| XXX XX, XXXX |
XXXXXX XXX XXXX |
$XXX,XXX | |
| XXXXXXXX | XXX XX, XXXX |
XXXX XXX XXXX |
$XXX,XXX |
| XXX XX, XXXX |
XXXXXX XXX XXXX |
$XXX,XXX |
| XXXXXXXX XXXXXXX | XXX XX, XXXX | XXX XXXX |
| XXXXXXXX XXXXXX | XXX XX, XXXX | $388,800 XXX XXXX |
| XXXXXXXX XXXXXXX | XXX XX, XXXX | XXX XXXX |
| XXXXXXXX XXXXXX | XXX XX, XXXX | $399,000 XXX XXXX |
| XXXXXXXX XXXXXXX | XXX XX, XXXX | XXX XXXX |
| XXXXXXXX XXXXXX | XXX XX, XXXX | $399,000 XXX XXXX |
| XXXXXXXX XXXXXXX | XXX XX, XXXX | XXX XXXX |
| XXXXXXXX XXXXXX | XXX XX, XXXX | $419,900 XXX XXXX |
| XXXXXXXX XXXX | XXX XX, XXXX | $410,000 XXX XXXX |
| XXXXXXXX XXXXXX | XXX XX, XXXX | $379,900 XXX XXXX |

Father Joseph Venini Catholic School
Elementary: CatholicBeau Valley Public School
Elementary: PublicSunset Heights Public School
Elementary: PublicKedron Public School
Elementary: PublicQueen Elizabeth Public School
Elementary: PublicSherwood Public School
Elementary: PublicDCE - Under 21 Collegiate Institute and Vocational School
Secondary: PublicFather Donald MacLellan Catholic Sec Sch Catholic School
Secondary: CatholicMonsignor Paul Dwyer Catholic High School
Secondary: CatholicR S Mclaughlin Collegiate and Vocational Institute
Secondary: PublicO'Neill Collegiate and Vocational Institute
Secondary: PublicMaxwell Heights Secondary School
Secondary: Public

