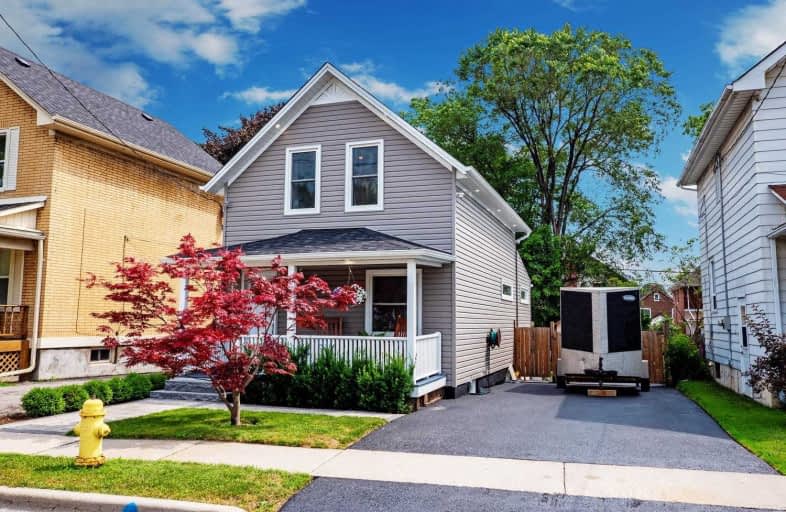
St Hedwig Catholic School
Elementary: Catholic
0.87 km
Mary Street Community School
Elementary: Public
0.96 km
Sir Albert Love Catholic School
Elementary: Catholic
1.92 km
Village Union Public School
Elementary: Public
0.91 km
Coronation Public School
Elementary: Public
1.37 km
David Bouchard P.S. Elementary Public School
Elementary: Public
1.30 km
DCE - Under 21 Collegiate Institute and Vocational School
Secondary: Public
0.96 km
Durham Alternative Secondary School
Secondary: Public
2.08 km
G L Roberts Collegiate and Vocational Institute
Secondary: Public
4.04 km
Monsignor John Pereyma Catholic Secondary School
Secondary: Catholic
1.89 km
Eastdale Collegiate and Vocational Institute
Secondary: Public
2.24 km
O'Neill Collegiate and Vocational Institute
Secondary: Public
1.56 km










