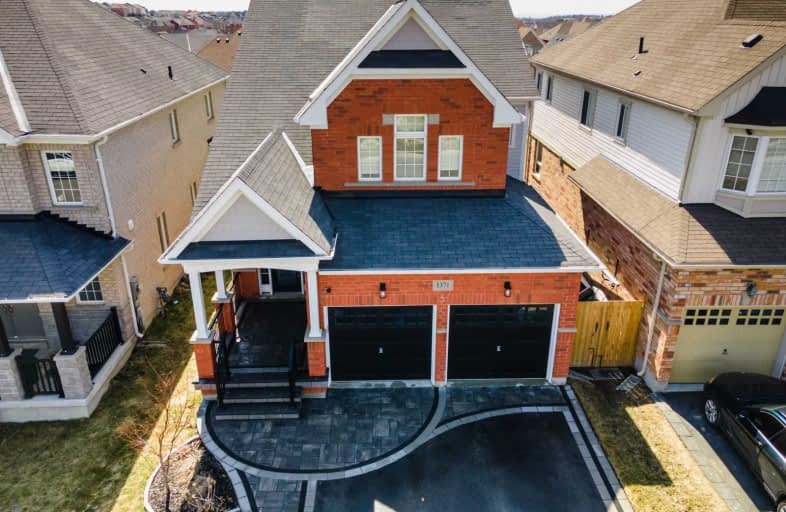
Jeanne Sauvé Public School
Elementary: Public
1.65 km
St Kateri Tekakwitha Catholic School
Elementary: Catholic
0.97 km
St Joseph Catholic School
Elementary: Catholic
2.35 km
St John Bosco Catholic School
Elementary: Catholic
1.71 km
Seneca Trail Public School Elementary School
Elementary: Public
0.20 km
Norman G. Powers Public School
Elementary: Public
1.04 km
DCE - Under 21 Collegiate Institute and Vocational School
Secondary: Public
7.09 km
Monsignor Paul Dwyer Catholic High School
Secondary: Catholic
6.38 km
R S Mclaughlin Collegiate and Vocational Institute
Secondary: Public
6.60 km
Eastdale Collegiate and Vocational Institute
Secondary: Public
4.91 km
O'Neill Collegiate and Vocational Institute
Secondary: Public
5.87 km
Maxwell Heights Secondary School
Secondary: Public
1.28 km














