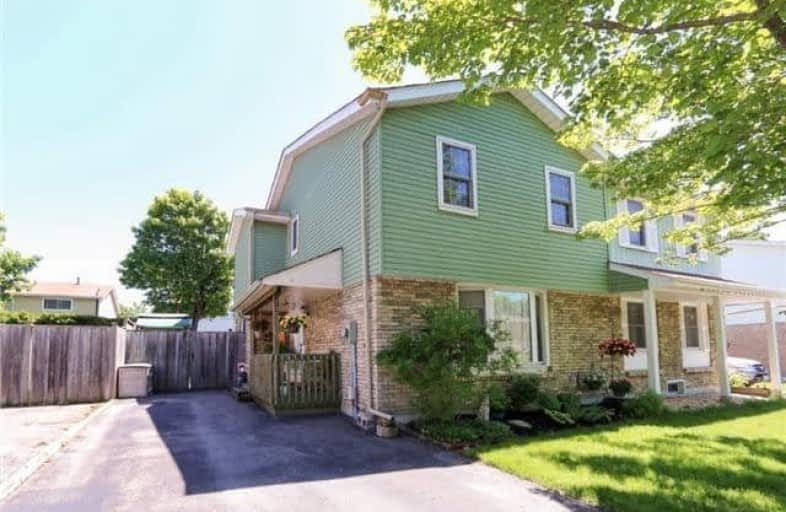Sold on Jul 21, 2017
Note: Property is not currently for sale or for rent.

-
Type: Semi-Detached
-
Style: 2-Storey
-
Lot Size: 33 x 90 Feet
-
Age: No Data
-
Taxes: $3,013 per year
-
Days on Site: 15 Days
-
Added: Sep 07, 2019 (2 weeks on market)
-
Updated:
-
Last Checked: 2 months ago
-
MLS®#: E3863606
-
Listed By: Royal heritage realty ltd., brokerage
Stunning 4 Br Family Home In Highly Sought After North Oshawa Location. **Bright And Very Spacious! ** This Home Has Been Lovingly Maintained With Many Upgrades. Walk-Out From Dining Room To Private Back Yard With Deck And Hot Tub. Perfect Location - Close To Schools, Transit, 407 And Shopping.
Extras
Elfs, Hot Tub, Appliances, Blinds And Window Covers, Garden Shed, Hwt (Rental)) Alarm System - Monitored Monthly; Will Be Removed If Purchaser Does Not Wish To Assume Contract. Newer Windows, Roof, Doors, Updated Kitchen With Granite.
Property Details
Facts for 1373 Mary Street North, Oshawa
Status
Days on Market: 15
Last Status: Sold
Sold Date: Jul 21, 2017
Closed Date: Sep 29, 2017
Expiry Date: Sep 06, 2017
Sold Price: $425,000
Unavailable Date: Jul 21, 2017
Input Date: Jul 06, 2017
Property
Status: Sale
Property Type: Semi-Detached
Style: 2-Storey
Area: Oshawa
Community: Samac
Availability Date: Tbd
Inside
Bedrooms: 4
Bathrooms: 2
Kitchens: 1
Rooms: 7
Den/Family Room: No
Air Conditioning: Central Air
Fireplace: No
Washrooms: 2
Building
Basement: Finished
Heat Type: Forced Air
Heat Source: Gas
Exterior: Alum Siding
Exterior: Brick
Water Supply: Municipal
Special Designation: Unknown
Other Structures: Garden Shed
Parking
Driveway: Available
Garage Type: None
Covered Parking Spaces: 4
Total Parking Spaces: 4
Fees
Tax Year: 2016
Tax Legal Description: Plan M985 Pt Lt 87 Now Rp 40R1689 Part 11
Taxes: $3,013
Highlights
Feature: Fenced Yard
Feature: Hospital
Feature: Library
Feature: Park
Feature: Public Transit
Feature: School
Land
Cross Street: Taunton & Mary St No
Municipality District: Oshawa
Fronting On: East
Pool: None
Sewer: Sewers
Lot Depth: 90 Feet
Lot Frontage: 33 Feet
Zoning: Residential
Rooms
Room details for 1373 Mary Street North, Oshawa
| Type | Dimensions | Description |
|---|---|---|
| Living Main | 3.61 x 5.39 | Bay Window, Broadloom |
| Dining Main | 3.39 x 3.49 | W/O To Yard, Laminate, Window |
| Kitchen Main | 2.67 x 3.46 | Eat-In Kitchen, Backsplash, Granite Counter |
| Master 2nd | 3.70 x 3.80 | Window, Double Closet, Parquet Floor |
| 2nd Br 2nd | 2.70 x 2.81 | Window, Closet, Parquet Floor |
| 3rd Br 2nd | 2.73 x 2.98 | Window, Closet, Parquet Floor |
| 4th Br 2nd | 2.73 x 3.32 | Window, Closet, Parquet Floor |
| Rec Bsmt | 3.48 x 5.30 | Broadloom |
| Laundry Bsmt | 1.96 x 3.57 | Ceramic Floor |
| XXXXXXXX | XXX XX, XXXX |
XXXX XXX XXXX |
$XXX,XXX |
| XXX XX, XXXX |
XXXXXX XXX XXXX |
$XXX,XXX | |
| XXXXXXXX | XXX XX, XXXX |
XXXXXXX XXX XXXX |
|
| XXX XX, XXXX |
XXXXXX XXX XXXX |
$XXX,XXX |
| XXXXXXXX XXXX | XXX XX, XXXX | $425,000 XXX XXXX |
| XXXXXXXX XXXXXX | XXX XX, XXXX | $425,000 XXX XXXX |
| XXXXXXXX XXXXXXX | XXX XX, XXXX | XXX XXXX |
| XXXXXXXX XXXXXX | XXX XX, XXXX | $469,900 XXX XXXX |

Father Joseph Venini Catholic School
Elementary: CatholicBeau Valley Public School
Elementary: PublicSunset Heights Public School
Elementary: PublicKedron Public School
Elementary: PublicQueen Elizabeth Public School
Elementary: PublicSherwood Public School
Elementary: PublicDCE - Under 21 Collegiate Institute and Vocational School
Secondary: PublicFather Donald MacLellan Catholic Sec Sch Catholic School
Secondary: CatholicMonsignor Paul Dwyer Catholic High School
Secondary: CatholicR S Mclaughlin Collegiate and Vocational Institute
Secondary: PublicO'Neill Collegiate and Vocational Institute
Secondary: PublicMaxwell Heights Secondary School
Secondary: Public

