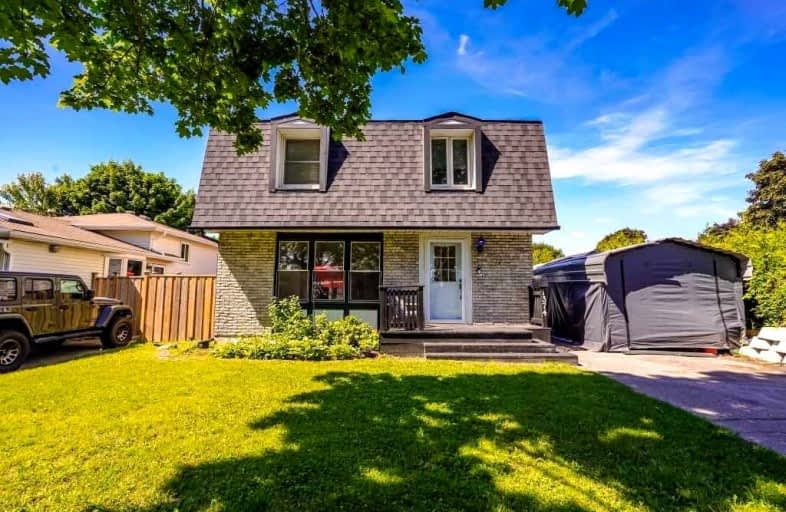Sold on Aug 06, 2022
Note: Property is not currently for sale or for rent.

-
Type: Detached
-
Style: 2-Storey
-
Size: 1100 sqft
-
Lot Size: 54 x 100 Feet
-
Age: No Data
-
Taxes: $4,606 per year
-
Days on Site: 9 Days
-
Added: Jul 28, 2022 (1 week on market)
-
Updated:
-
Last Checked: 3 months ago
-
MLS®#: E5713592
-
Listed By: Property xchange realty point, brokerage
Welcome To 1374 Everglade Drive! This Beautiful Detached 2-Storey Home Features A Large Inground Pool With Plenty Of Backyard Space On A Huge Corner Lot. Freshly Painted With New Flooring. Side Entrance (Rental Income Potential) And Big Private Driveway. (Large Primary Bedroom Was Previously 3rd And 4th Bedroom Can Easily Be Converted Back). 24/Hour Open House By Appointment. Sellers Are Motivated.
Extras
Fridge, Stove, Dishwasher, Washer, Dryer, Pool Safety Cover, Backyard Firepit Stove. Hot Water Tank Is Owned (60 Gallon).
Property Details
Facts for 1374 Everglades Drive, Oshawa
Status
Days on Market: 9
Last Status: Sold
Sold Date: Aug 06, 2022
Closed Date: Oct 04, 2022
Expiry Date: Dec 28, 2022
Sold Price: $660,000
Unavailable Date: Aug 06, 2022
Input Date: Jul 28, 2022
Prior LSC: Listing with no contract changes
Property
Status: Sale
Property Type: Detached
Style: 2-Storey
Size (sq ft): 1100
Area: Oshawa
Community: Samac
Availability Date: Tbd
Inside
Bedrooms: 4
Bathrooms: 2
Kitchens: 1
Rooms: 6
Den/Family Room: Yes
Air Conditioning: None
Fireplace: No
Laundry Level: Lower
Washrooms: 2
Utilities
Electricity: Yes
Gas: Yes
Cable: Yes
Telephone: Yes
Building
Basement: Finished
Heat Type: Forced Air
Heat Source: Gas
Exterior: Alum Siding
Exterior: Brick
Elevator: N
UFFI: No
Green Verification Status: N
Water Supply: Municipal
Special Designation: Unknown
Retirement: N
Parking
Driveway: Private
Garage Type: None
Covered Parking Spaces: 3
Total Parking Spaces: 3
Fees
Tax Year: 2021
Tax Legal Description: Pln M1032 Lot 29
Taxes: $4,606
Highlights
Feature: Cul De Sac
Feature: Fenced Yard
Feature: Park
Land
Cross Street: Everglades/Miami Crt
Municipality District: Oshawa
Fronting On: West
Pool: Inground
Sewer: Sewers
Lot Depth: 100 Feet
Lot Frontage: 54 Feet
Acres: < .50
Waterfront: None
Additional Media
- Virtual Tour: http://just4agent.com/vtour/1374-everglades-dr/
Rooms
Room details for 1374 Everglades Drive, Oshawa
| Type | Dimensions | Description |
|---|---|---|
| Living Main | 2.90 x 4.26 | Laminate, Open Concept, Combined W/Dining |
| Dining Main | 3.04 x 2.62 | W/O To Pool, Open Concept, Combined W/Living |
| Kitchen Main | 3.31 x 2.79 | Laminate, B/I Dishwasher, Eat-In Kitchen |
| Prim Bdrm 2nd | 2.68 x 5.73 | Window |
| 2nd Br 2nd | 3.26 x 2.46 | Window |
| 3rd Br 2nd | 3.33 x 3.67 | Window |
| 4th Br 2nd | 2.68 x 2.46 | Window |
| Laundry Bsmt | 6.12 x 2.35 | |
| Rec Bsmt | 4.15 x 4.89 |
| XXXXXXXX | XXX XX, XXXX |
XXXX XXX XXXX |
$XXX,XXX |
| XXX XX, XXXX |
XXXXXX XXX XXXX |
$XXX,XXX | |
| XXXXXXXX | XXX XX, XXXX |
XXXXXXX XXX XXXX |
|
| XXX XX, XXXX |
XXXXXX XXX XXXX |
$XXX,XXX | |
| XXXXXXXX | XXX XX, XXXX |
XXXXXXX XXX XXXX |
|
| XXX XX, XXXX |
XXXXXX XXX XXXX |
$XXX,XXX | |
| XXXXXXXX | XXX XX, XXXX |
XXXXXXX XXX XXXX |
|
| XXX XX, XXXX |
XXXXXX XXX XXXX |
$XXX,XXX | |
| XXXXXXXX | XXX XX, XXXX |
XXXXXXX XXX XXXX |
|
| XXX XX, XXXX |
XXXXXX XXX XXXX |
$XXX,XXX |
| XXXXXXXX XXXX | XXX XX, XXXX | $660,000 XXX XXXX |
| XXXXXXXX XXXXXX | XXX XX, XXXX | $649,900 XXX XXXX |
| XXXXXXXX XXXXXXX | XXX XX, XXXX | XXX XXXX |
| XXXXXXXX XXXXXX | XXX XX, XXXX | $699,900 XXX XXXX |
| XXXXXXXX XXXXXXX | XXX XX, XXXX | XXX XXXX |
| XXXXXXXX XXXXXX | XXX XX, XXXX | $699,900 XXX XXXX |
| XXXXXXXX XXXXXXX | XXX XX, XXXX | XXX XXXX |
| XXXXXXXX XXXXXX | XXX XX, XXXX | $850,000 XXX XXXX |
| XXXXXXXX XXXXXXX | XXX XX, XXXX | XXX XXXX |
| XXXXXXXX XXXXXX | XXX XX, XXXX | $748,000 XXX XXXX |

Jeanne Sauvé Public School
Elementary: PublicFather Joseph Venini Catholic School
Elementary: CatholicBeau Valley Public School
Elementary: PublicQueen Elizabeth Public School
Elementary: PublicSt John Bosco Catholic School
Elementary: CatholicSherwood Public School
Elementary: PublicFather Donald MacLellan Catholic Sec Sch Catholic School
Secondary: CatholicMonsignor Paul Dwyer Catholic High School
Secondary: CatholicR S Mclaughlin Collegiate and Vocational Institute
Secondary: PublicEastdale Collegiate and Vocational Institute
Secondary: PublicO'Neill Collegiate and Vocational Institute
Secondary: PublicMaxwell Heights Secondary School
Secondary: Public- 2 bath
- 4 bed
- 1500 sqft




