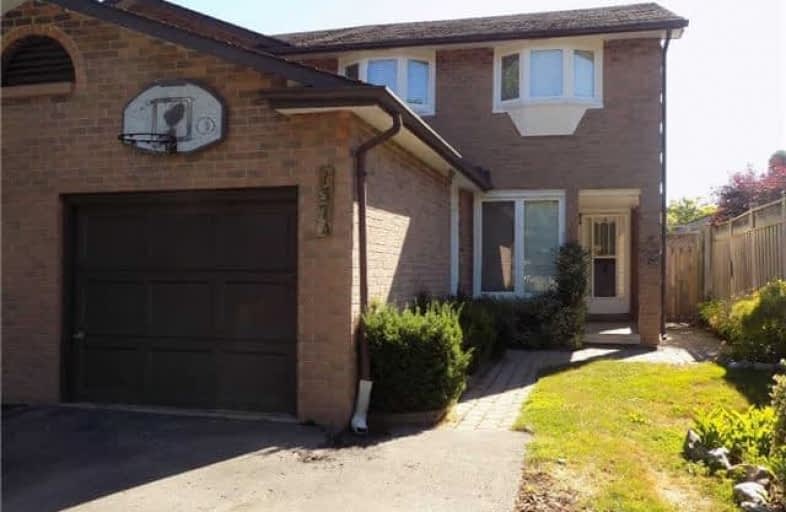
Campbell Children's School
Elementary: Hospital
0.40 km
S T Worden Public School
Elementary: Public
1.67 km
St John XXIII Catholic School
Elementary: Catholic
0.81 km
St. Mother Teresa Catholic Elementary School
Elementary: Catholic
0.66 km
Forest View Public School
Elementary: Public
1.20 km
Dr G J MacGillivray Public School
Elementary: Public
1.01 km
DCE - Under 21 Collegiate Institute and Vocational School
Secondary: Public
4.46 km
G L Roberts Collegiate and Vocational Institute
Secondary: Public
4.91 km
Monsignor John Pereyma Catholic Secondary School
Secondary: Catholic
3.23 km
Courtice Secondary School
Secondary: Public
3.05 km
Holy Trinity Catholic Secondary School
Secondary: Catholic
2.94 km
Eastdale Collegiate and Vocational Institute
Secondary: Public
2.82 km




