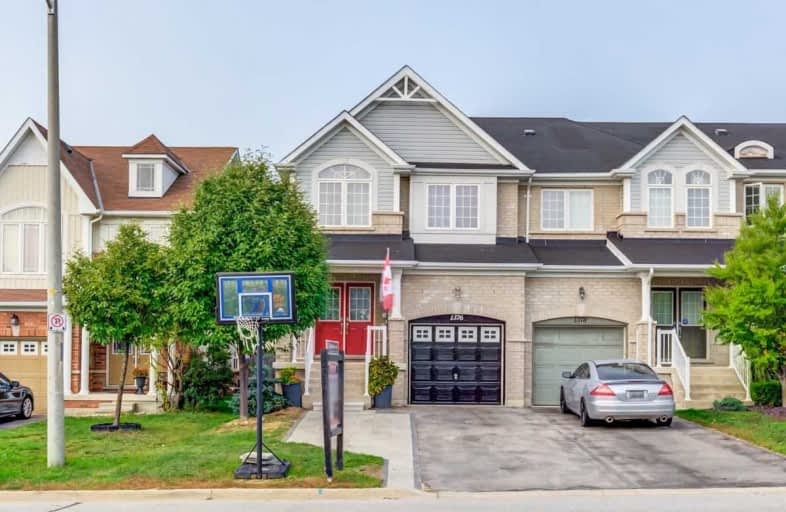Sold on Oct 05, 2020
Note: Property is not currently for sale or for rent.

-
Type: Att/Row/Twnhouse
-
Style: 2-Storey
-
Lot Size: 25.62 x 0 Feet
-
Age: No Data
-
Taxes: $4,495 per year
-
Days on Site: 11 Days
-
Added: Sep 24, 2020 (1 week on market)
-
Updated:
-
Last Checked: 2 hours ago
-
MLS®#: E4927875
-
Listed By: Royal lepage baird real estate, brokerage
Immaculate Brookfield Built End Unit Freehold Townhome - Feels Like A Semi! Double Door Entry W/ Inviting Foyer Flows Into A Modern Open Concept Layout. Upgraded Kitchen W/ Quartz Counter, Stnless Appl O/L The Great Room W/ Hardwood Floors. Featuring Walk Out To Deck & Fully Fenced Yard Not Backing Directly Onto Other Homes. Main Floor Laundry & Access To Garage. Large Master W/ 4 Pc Ensuite & W/I Closet. Extra Nook Space For Den/Home Office.
Extras
Parking For 3 Cars! Brand New Broadloom & Updated Laminate Upstairs, Freshly Painted Throughout. Located In A Desirable North Oshawa Neighbourhood Close To Smart Centre With All Amenities, Transit, And Good Schools.
Property Details
Facts for 1376 Glaspell Crescent, Oshawa
Status
Days on Market: 11
Last Status: Sold
Sold Date: Oct 05, 2020
Closed Date: Jan 18, 2021
Expiry Date: Nov 30, 2020
Sold Price: $630,000
Unavailable Date: Oct 05, 2020
Input Date: Sep 25, 2020
Prior LSC: Listing with no contract changes
Property
Status: Sale
Property Type: Att/Row/Twnhouse
Style: 2-Storey
Area: Oshawa
Community: Pinecrest
Availability Date: No Flexibility
Inside
Bedrooms: 3
Bathrooms: 3
Kitchens: 1
Rooms: 7
Den/Family Room: No
Air Conditioning: Central Air
Fireplace: No
Washrooms: 3
Building
Basement: Full
Basement 2: Unfinished
Heat Type: Forced Air
Heat Source: Gas
Exterior: Brick
Exterior: Vinyl Siding
Water Supply: Municipal
Special Designation: Unknown
Parking
Driveway: Private
Garage Spaces: 1
Garage Type: Attached
Covered Parking Spaces: 3
Total Parking Spaces: 4
Fees
Tax Year: 2020
Tax Legal Description: Pt Blk 88 Pl 40M2374, Pts 13 & 14 Pl 40R25472;*
Taxes: $4,495
Land
Cross Street: Townline And Beatric
Municipality District: Oshawa
Fronting On: North
Pool: None
Sewer: Sewers
Lot Frontage: 25.62 Feet
Lot Irregularities: Lot Depth 85.47 / 110
Rooms
Room details for 1376 Glaspell Crescent, Oshawa
| Type | Dimensions | Description |
|---|---|---|
| Living Main | 3.05 x 6.25 | Hardwood Floor, Combined W/Dining, Open Concept |
| Kitchen Main | 2.65 x 3.05 | Ceramic Floor, Quartz Counter, Stainless Steel Appl |
| Breakfast Main | 2.65 x 3.15 | Ceramic Floor, W/O To Deck, Sliding Doors |
| Master 2nd | 4.05 x 4.75 | Laminate, W/I Closet, 4 Pc Ensuite |
| 2nd Br 2nd | 2.85 x 3.05 | Laminate, Closet, Window |
| 3rd Br 2nd | 2.90 x 3.30 | Laminate, Closet, Window |
| XXXXXXXX | XXX XX, XXXX |
XXXX XXX XXXX |
$XXX,XXX |
| XXX XX, XXXX |
XXXXXX XXX XXXX |
$XXX,XXX | |
| XXXXXXXX | XXX XX, XXXX |
XXXXXXX XXX XXXX |
|
| XXX XX, XXXX |
XXXXXX XXX XXXX |
$XXX,XXX |
| XXXXXXXX XXXX | XXX XX, XXXX | $630,000 XXX XXXX |
| XXXXXXXX XXXXXX | XXX XX, XXXX | $615,000 XXX XXXX |
| XXXXXXXX XXXXXXX | XXX XX, XXXX | XXX XXXX |
| XXXXXXXX XXXXXX | XXX XX, XXXX | $599,900 XXX XXXX |

St Kateri Tekakwitha Catholic School
Elementary: CatholicHarmony Heights Public School
Elementary: PublicSt Joseph Catholic School
Elementary: CatholicSeneca Trail Public School Elementary School
Elementary: PublicPierre Elliott Trudeau Public School
Elementary: PublicNorman G. Powers Public School
Elementary: PublicDCE - Under 21 Collegiate Institute and Vocational School
Secondary: PublicMonsignor John Pereyma Catholic Secondary School
Secondary: CatholicCourtice Secondary School
Secondary: PublicEastdale Collegiate and Vocational Institute
Secondary: PublicO'Neill Collegiate and Vocational Institute
Secondary: PublicMaxwell Heights Secondary School
Secondary: Public

