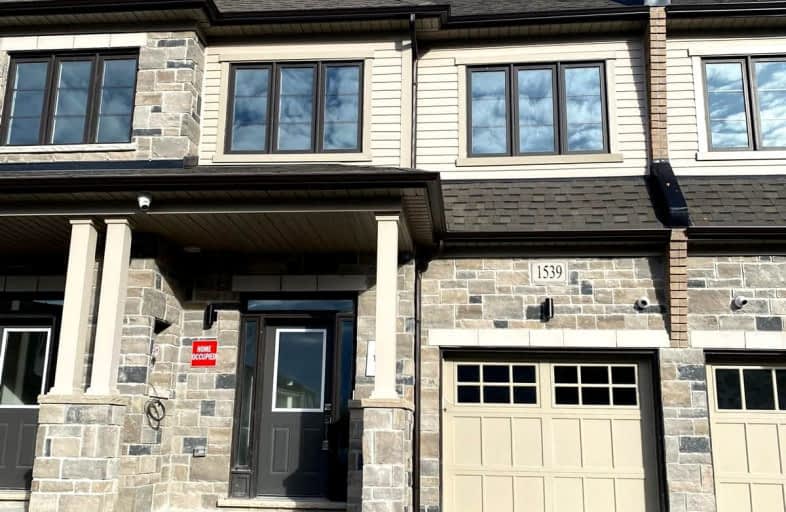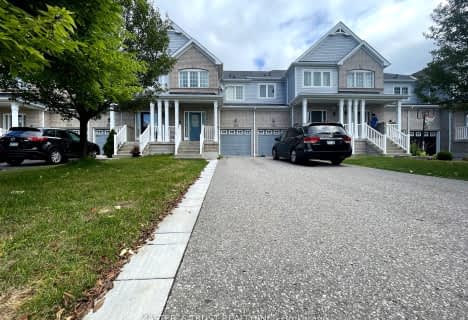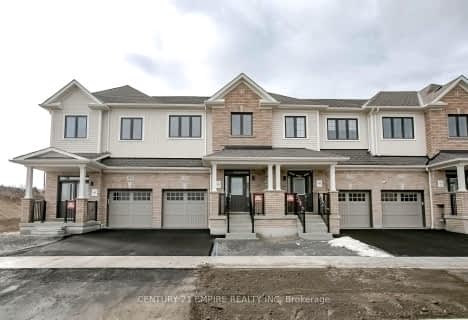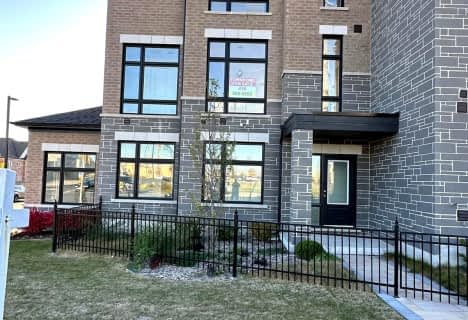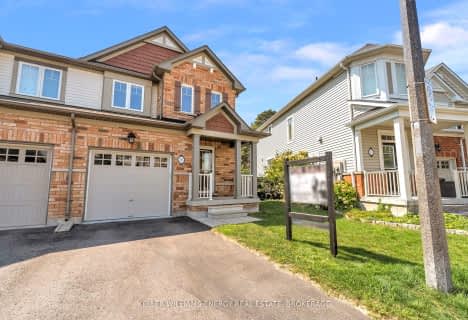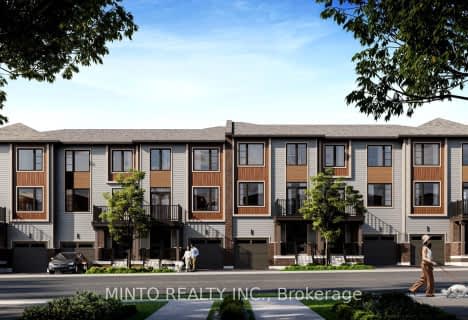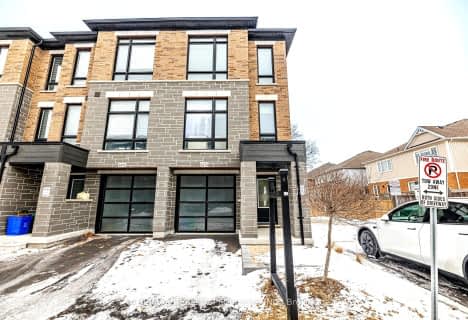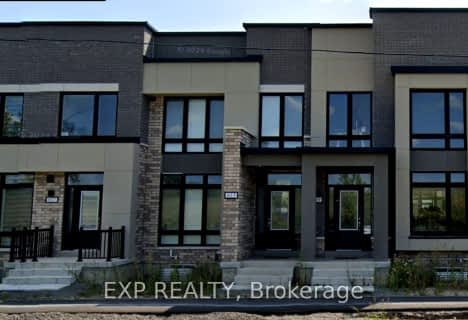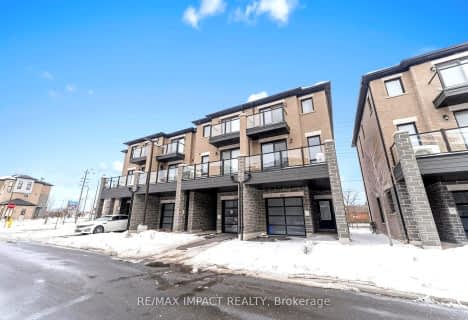Car-Dependent
- Almost all errands require a car.
Some Transit
- Most errands require a car.
Somewhat Bikeable
- Almost all errands require a car.

Jeanne Sauvé Public School
Elementary: PublicSt Kateri Tekakwitha Catholic School
Elementary: CatholicSt Joseph Catholic School
Elementary: CatholicSt John Bosco Catholic School
Elementary: CatholicSeneca Trail Public School Elementary School
Elementary: PublicNorman G. Powers Public School
Elementary: PublicDCE - Under 21 Collegiate Institute and Vocational School
Secondary: PublicMonsignor Paul Dwyer Catholic High School
Secondary: CatholicR S Mclaughlin Collegiate and Vocational Institute
Secondary: PublicEastdale Collegiate and Vocational Institute
Secondary: PublicO'Neill Collegiate and Vocational Institute
Secondary: PublicMaxwell Heights Secondary School
Secondary: Public-
Mountjoy Park & Playground
Clearbrook Dr, Oshawa ON L1K 0L5 2.02km -
Kedron Park & Playground
452 Britannia Ave E, Oshawa ON L1L 1B7 2.98km -
Tampa Park
Oshawa ON 3.9km
-
President's Choice Financial
1385 Harmony Rd N, Oshawa ON L1K 0Z6 2.13km -
Scotiabank
1351 Grandview St N, Oshawa ON L1K 0G1 2.2km -
TD Bank Financial Group
981 Taunton Rd E, Oshawa ON L1K 0Z7 2.27km
- 3 bath
- 3 bed
- 2000 sqft
L1K 3-1770 Silverstone Crescent, Oshawa, Ontario • L1K 3B2 • Samac
