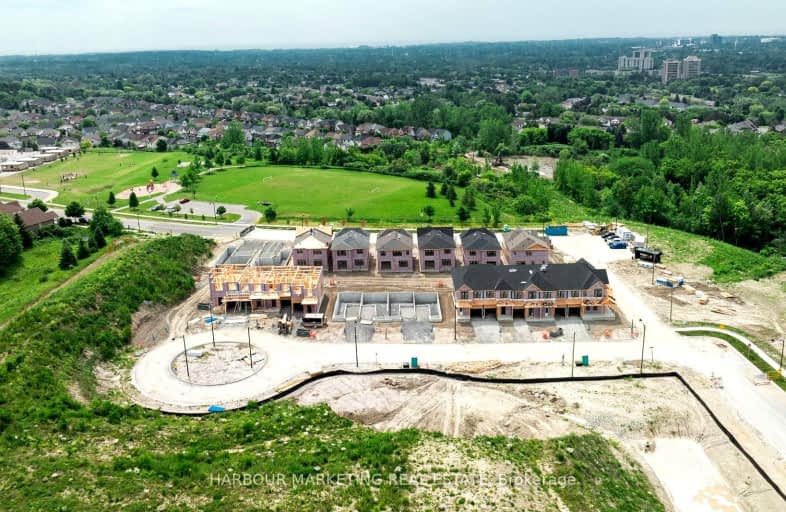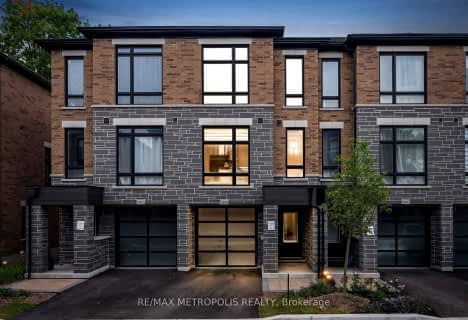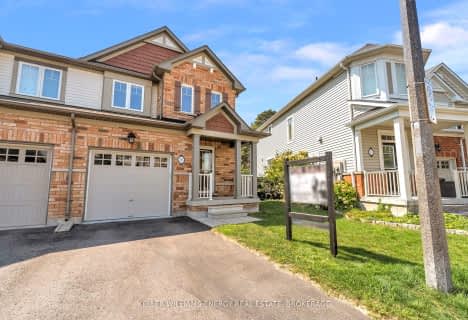Somewhat Walkable
- Some errands can be accomplished on foot.
53
/100
Good Transit
- Some errands can be accomplished by public transportation.
50
/100
Somewhat Bikeable
- Most errands require a car.
34
/100

Jeanne Sauvé Public School
Elementary: Public
1.11 km
Beau Valley Public School
Elementary: Public
1.64 km
Gordon B Attersley Public School
Elementary: Public
1.02 km
St Joseph Catholic School
Elementary: Catholic
0.35 km
St John Bosco Catholic School
Elementary: Catholic
1.10 km
Sherwood Public School
Elementary: Public
1.09 km
DCE - Under 21 Collegiate Institute and Vocational School
Secondary: Public
4.75 km
Monsignor Paul Dwyer Catholic High School
Secondary: Catholic
4.17 km
R S Mclaughlin Collegiate and Vocational Institute
Secondary: Public
4.33 km
Eastdale Collegiate and Vocational Institute
Secondary: Public
3.05 km
O'Neill Collegiate and Vocational Institute
Secondary: Public
3.50 km
Maxwell Heights Secondary School
Secondary: Public
1.18 km
-
Sherwood Park & Playground
559 Ormond Dr, Oshawa ON L1K 2L4 1.12km -
Pinecrest Park
Oshawa ON 1.76km -
Kedron Park & Playground
452 Britannia Ave E, Oshawa ON L1L 1B7 2.6km
-
CIBC
1371 Wilson Rd N (Taunton Rd), Oshawa ON L1K 2Z5 0.35km -
RBC Royal Bank
800 Taunton Rd E (Harmony Rd), Oshawa ON L1K 1B7 0.47km -
BMO Bank of Montreal
925 Taunton Rd E (Harmony Rd), Oshawa ON L1K 0Z7 0.8km














