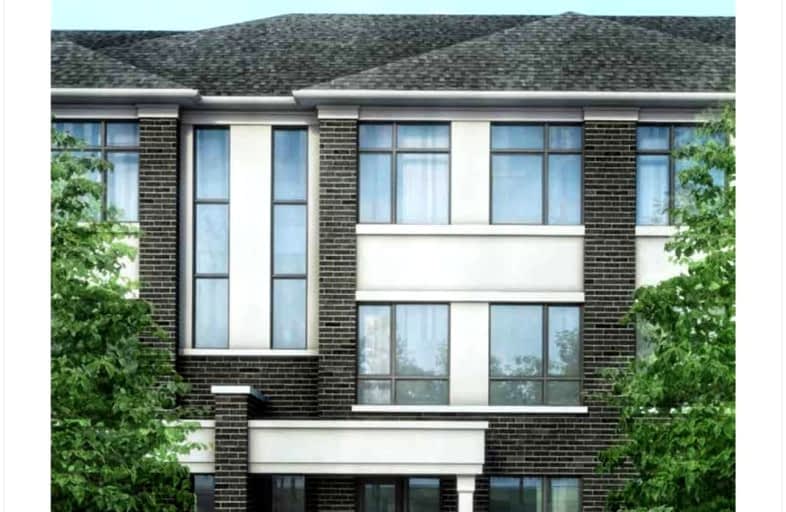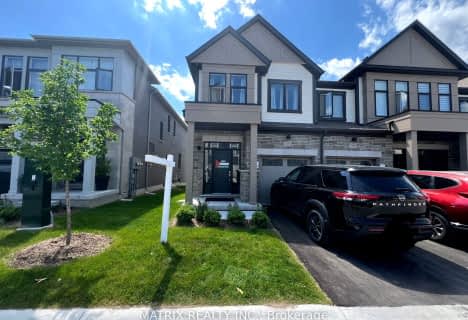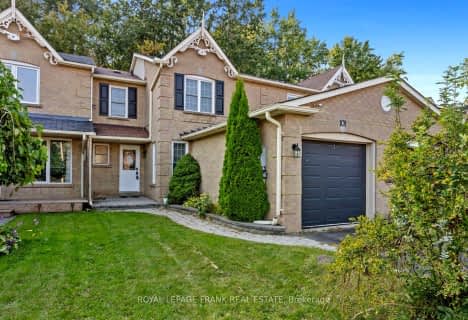Somewhat Walkable
- Some errands can be accomplished on foot.
57
/100
Some Transit
- Most errands require a car.
33
/100
Somewhat Bikeable
- Most errands require a car.
43
/100

Campbell Children's School
Elementary: Hospital
2.46 km
S T Worden Public School
Elementary: Public
0.81 km
St John XXIII Catholic School
Elementary: Catholic
1.31 km
Vincent Massey Public School
Elementary: Public
1.49 km
Forest View Public School
Elementary: Public
0.95 km
Clara Hughes Public School Elementary Public School
Elementary: Public
2.06 km
Monsignor John Pereyma Catholic Secondary School
Secondary: Catholic
4.16 km
Courtice Secondary School
Secondary: Public
2.82 km
Holy Trinity Catholic Secondary School
Secondary: Catholic
3.75 km
Eastdale Collegiate and Vocational Institute
Secondary: Public
1.45 km
O'Neill Collegiate and Vocational Institute
Secondary: Public
3.99 km
Maxwell Heights Secondary School
Secondary: Public
4.64 km
-
Baker Park
Oshawa ON 1.17km -
Willowdale park
1.51km -
Copper Feild Park
1.77km
-
Localcoin Bitcoin ATM - New Rave Convenience
1300 King St E, Oshawa ON L1H 8J4 0.59km -
TD Canada Trust ATM
1310 King St E, Oshawa ON L1H 1H9 0.72km -
RBC Insurance
King St E (Townline Rd), Oshawa ON 0.85km












