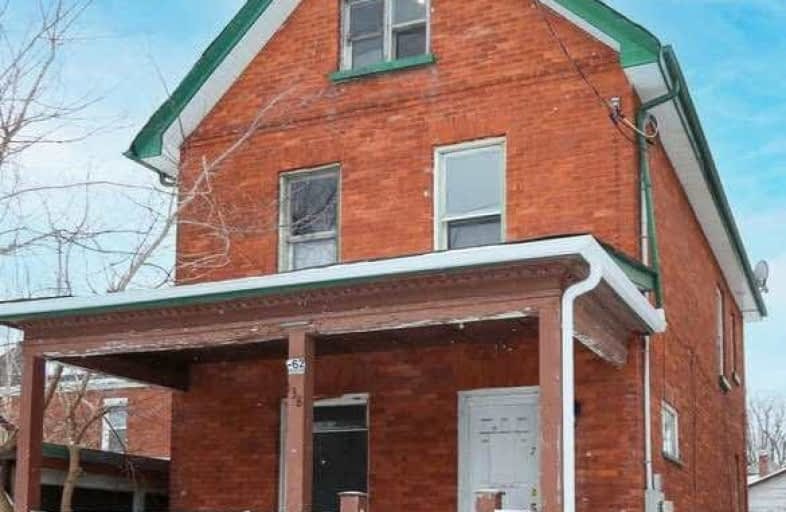
Mary Street Community School
Elementary: Public
0.33 km
Hillsdale Public School
Elementary: Public
1.74 km
St Thomas Aquinas Catholic School
Elementary: Catholic
1.94 km
Village Union Public School
Elementary: Public
1.22 km
St Christopher Catholic School
Elementary: Catholic
1.43 km
Dr S J Phillips Public School
Elementary: Public
1.52 km
DCE - Under 21 Collegiate Institute and Vocational School
Secondary: Public
0.80 km
Father Donald MacLellan Catholic Sec Sch Catholic School
Secondary: Catholic
2.50 km
Durham Alternative Secondary School
Secondary: Public
1.35 km
Monsignor Paul Dwyer Catholic High School
Secondary: Catholic
2.42 km
R S Mclaughlin Collegiate and Vocational Institute
Secondary: Public
2.07 km
O'Neill Collegiate and Vocational Institute
Secondary: Public
0.54 km














